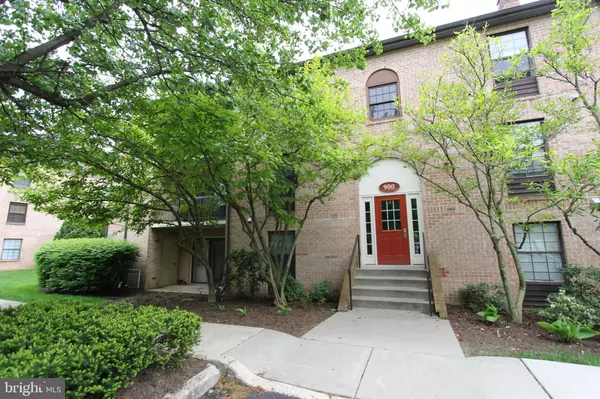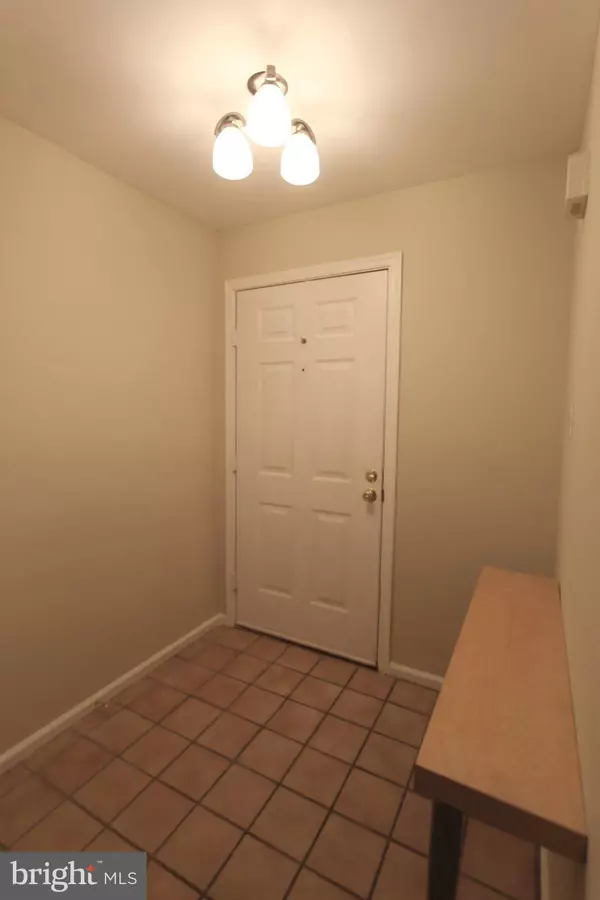For more information regarding the value of a property, please contact us for a free consultation.
Key Details
Sold Price $235,000
Property Type Condo
Sub Type Condo/Co-op
Listing Status Sold
Purchase Type For Sale
Square Footage 1,260 sqft
Price per Sqft $186
Subdivision Chesterbrook
MLS Listing ID PACT477342
Sold Date 06/05/19
Style Colonial,Unit/Flat
Bedrooms 2
Full Baths 2
Condo Fees $270/mo
HOA Y/N N
Abv Grd Liv Area 1,260
Originating Board BRIGHT
Year Built 1985
Annual Tax Amount $2,878
Tax Year 2018
Lot Size 1,260 Sqft
Acres 0.03
Lot Dimensions 0.00 x 0.00
Property Description
This two story freshly painted penthouse unit is one of the largest properties in Chesterbrook s Eagles Ridge community with over 1200 square feet, open loft, patio, entry way, additional attic storage, and generous cathedral ceilings. The kitchen was updated and opened up (2011) to provide a beautiful open floor plan with generous natural light. The spacious living room has fire place, 2 story ceilings and patio with upgraded Andersson sliding door (2017). The large master bedroom has full walk-in closet and an updated master bathroom (2012). On the other side of the living room is the second bedroom, additional full hall bath, and laundry room. The second floor loft provides additional living space open to the house with great natural light from skylights in the cathedral ceilings. The loft has a rare walk-in finished storage room not found in most units in Eagles Ridge. Many updates were made to this property include new skylights (2014), updated HVAC (2015), new sliding door (2017). The neighborhood of Chesterbrook features walking and bike trails with easy acess to both Valley Forge and Wilson farm park. Convieninetly located, 932 Washington Place is minutes from the highway and less than 3 miles from Paoli Train Station while also minutes from resturaunts, King of Prussia Mall, and Chesterbrook Village, Gateway, and King of Prussia shopping centers. All of this in top rated Tredyffrin Easttown School District makes this home a must see.
Location
State PA
County Chester
Area Tredyffrin Twp (10343)
Zoning OA
Rooms
Other Rooms Primary Bedroom, Bedroom 2, Loft, Bathroom 2, Attic, Primary Bathroom
Main Level Bedrooms 2
Interior
Interior Features Attic, Ceiling Fan(s), Dining Area, Entry Level Bedroom, Floor Plan - Open, Primary Bath(s), Skylight(s), Store/Office, Walk-in Closet(s)
Heating Central, Forced Air
Cooling Central A/C
Fireplaces Number 1
Fireplaces Type Brick
Equipment Built-In Microwave, Built-In Range, Dishwasher, Dryer - Front Loading, Refrigerator, Washer
Appliance Built-In Microwave, Built-In Range, Dishwasher, Dryer - Front Loading, Refrigerator, Washer
Heat Source Natural Gas
Laundry Main Floor, Dryer In Unit, Washer In Unit
Exterior
Amenities Available Other
Water Access N
Accessibility None
Garage N
Building
Story 2
Sewer Public Sewer
Water Public
Architectural Style Colonial, Unit/Flat
Level or Stories 2
Additional Building Above Grade, Below Grade
New Construction N
Schools
Elementary Schools Valley Forge
Middle Schools Valley Forge
High Schools Conestoga Senior
School District Tredyffrin-Easttown
Others
HOA Fee Include Common Area Maintenance,Lawn Maintenance,Management,Parking Fee
Senior Community No
Tax ID 43-05 -3276
Ownership Condominium
Special Listing Condition Standard
Read Less Info
Want to know what your home might be worth? Contact us for a FREE valuation!

Our team is ready to help you sell your home for the highest possible price ASAP

Bought with Amit Mundade • Redfin Corporation
GET MORE INFORMATION





