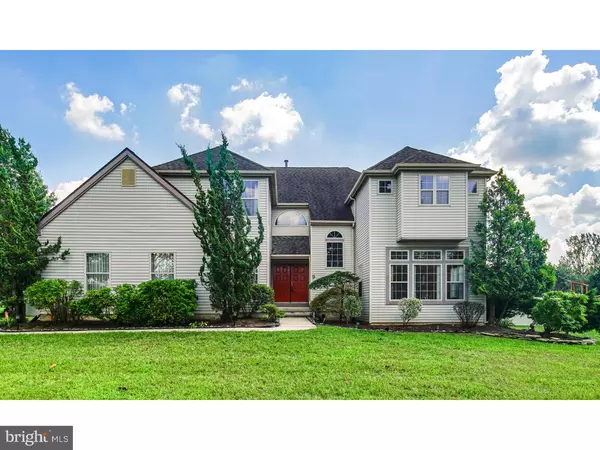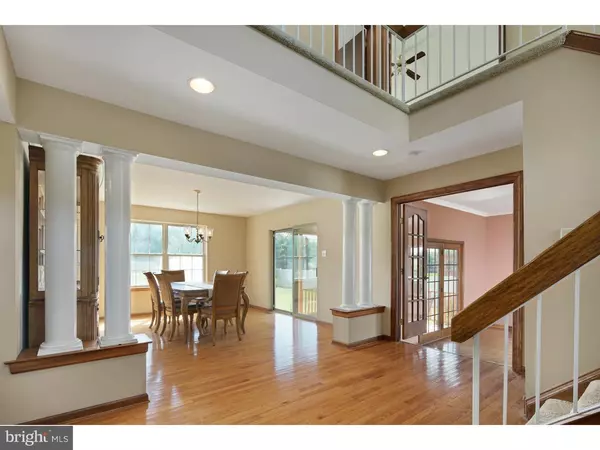For more information regarding the value of a property, please contact us for a free consultation.
Key Details
Sold Price $320,000
Property Type Single Family Home
Sub Type Detached
Listing Status Sold
Purchase Type For Sale
Square Footage 3,193 sqft
Price per Sqft $100
Subdivision Bon-Aire
MLS Listing ID NJGL229104
Sold Date 05/31/19
Style Traditional
Bedrooms 4
Full Baths 2
Half Baths 1
HOA Y/N N
Abv Grd Liv Area 3,193
Originating Board BRIGHT
Year Built 1989
Annual Tax Amount $11,179
Tax Year 2017
Lot Size 0.717 Acres
Acres 0.72
Lot Dimensions 125X250
Property Description
The wait is over! Now available - Impeccably maintained and sun drenched four bedroom two and a half bathroom home located in the desirable Bon-aire community. This development is known for their larger lots and different styles of homes, so you never feel like yours is identical to your neighbors. As you enter this stunning home you will be welcomed by the two-story foyer that opens into the dining room, formal living room, and kitchen. This open concept floor-plan meets everyone's needs. You will notice the perfectly finished hardwood floors throughout the first floor, which transition into newer tile in the kitchen and breakfast room. 9 Belmont Blvd. includes a 2-car garage that has the perfect nook for storage or a construction bench. If this is not enough space for you there is a newer shed in the rear of the property. The AC unit for the upstairs was replaced 2 years ago and the roof is approximately 5-6 years young. This home also includes a newer privacy fence that encloses the entire backyard and was installed in 2016. Never worry about watering your lawn again with this home. It will always be in pristine condition with the irrigation system. Don't miss the expansive un-finished basement, which has A LOT of potential if you need more finished living space or perfect for storage/home gym in its current condition. Close to major highways, shopping centers, and restaurants.
Location
State NJ
County Gloucester
Area Washington Twp (20818)
Zoning RESIDENTIAL
Rooms
Other Rooms Living Room, Dining Room, Primary Bedroom, Bedroom 2, Bedroom 3, Kitchen, Family Room, Bedroom 1, Other
Basement Partial
Interior
Interior Features Primary Bath(s), Kitchen - Island, Skylight(s), Ceiling Fan(s), Sprinkler System, Dining Area
Hot Water Natural Gas
Heating Central
Cooling Central A/C
Flooring Wood, Fully Carpeted, Tile/Brick
Fireplaces Number 1
Equipment Disposal
Fireplace Y
Appliance Disposal
Heat Source Natural Gas
Laundry Main Floor
Exterior
Exterior Feature Deck(s), Patio(s)
Garage Spaces 3.0
Utilities Available Cable TV
Waterfront N
Water Access N
Accessibility None
Porch Deck(s), Patio(s)
Parking Type Other
Total Parking Spaces 3
Garage N
Building
Story 2
Sewer Public Sewer
Water Public
Architectural Style Traditional
Level or Stories 2
Additional Building Above Grade
Structure Type Cathedral Ceilings,9'+ Ceilings,High
New Construction N
Schools
School District Washington Township
Others
Senior Community No
Tax ID 18-00084 08-00006
Ownership Fee Simple
SqFt Source Estimated
Security Features Security System
Special Listing Condition Standard
Read Less Info
Want to know what your home might be worth? Contact us for a FREE valuation!

Our team is ready to help you sell your home for the highest possible price ASAP

Bought with Nicholas J Christopher • Century 21 Rauh & Johns
GET MORE INFORMATION





