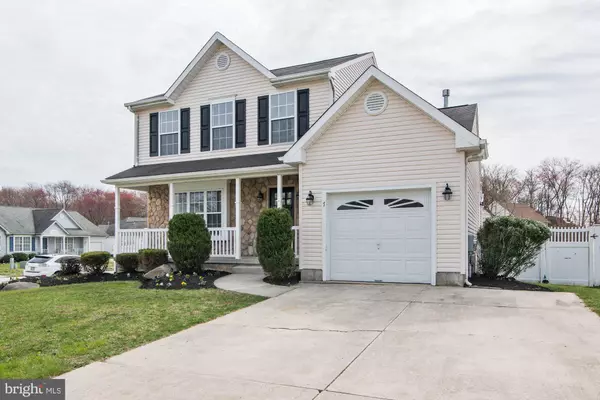For more information regarding the value of a property, please contact us for a free consultation.
Key Details
Sold Price $246,000
Property Type Single Family Home
Sub Type Detached
Listing Status Sold
Purchase Type For Sale
Square Footage 2,785 sqft
Price per Sqft $88
Subdivision Peters Walk
MLS Listing ID NJCD361716
Sold Date 06/03/19
Style Contemporary
Bedrooms 3
Full Baths 2
Half Baths 1
HOA Y/N N
Abv Grd Liv Area 1,728
Originating Board BRIGHT
Year Built 1999
Annual Tax Amount $9,530
Tax Year 2019
Lot Size 0.274 Acres
Acres 0.27
Lot Dimensions 89.00 x 134.00
Property Description
Beautiful remodeled home located in the heart of Gloucester township and less than 1/2 mile from Valley Brook golf course. The home features:engineer hardwood floors thru out the entire home except family room. Brand new bathrooms have tile flooring and top of the line vanity/new tub/lighting and shower. Kitchen boast of stainless steel appliances, new cabinets and back splash with a pantry and extended dining/breakfast area. Please note this home does not have a formal dining room. Floor plan in kitchen opens up to a super family room with vaulted ceilings/ multiple windows and a gas fireplace. Sliding glass doors lead to a wooden deck overlooking a very private fenced in back yard. Home is a corner property and has a full vinyl fence outlining the yard. Upper floor features Master bedroom with brand new master bathroom and walk in closets. Bedroom 2 and 3 share the main bathroom that is totally remodeled as well. There is a full finished basement for entertaining or major man cave with a walkout to back yard. There is a one car garage with long concrete driveway. Don't miss this opportunity to view this home and make it your own. 1 year HSM Home Warranty!
Location
State NJ
County Camden
Area Gloucester Twp (20415)
Zoning R 3
Rooms
Other Rooms Living Room, Primary Bedroom, Kitchen, Family Room, Basement, Bathroom 1, Bathroom 2, Bathroom 3, Primary Bathroom, Half Bath
Basement Walkout Level, Outside Entrance, Full, Fully Finished
Interior
Interior Features Attic/House Fan, Breakfast Area, Butlers Pantry, Ceiling Fan(s), Family Room Off Kitchen, Floor Plan - Open, Kitchen - Eat-In, Pantry, Recessed Lighting, Stall Shower
Heating Forced Air
Cooling Central A/C
Flooring Hardwood, Carpet
Fireplaces Number 1
Fireplaces Type Gas/Propane
Equipment Built-In Microwave, Built-In Range, Dishwasher, Disposal, ENERGY STAR Refrigerator, Oven - Self Cleaning, Oven/Range - Gas, Stainless Steel Appliances, Washer/Dryer Hookups Only
Furnishings No
Fireplace Y
Window Features Bay/Bow,Energy Efficient,Palladian
Appliance Built-In Microwave, Built-In Range, Dishwasher, Disposal, ENERGY STAR Refrigerator, Oven - Self Cleaning, Oven/Range - Gas, Stainless Steel Appliances, Washer/Dryer Hookups Only
Heat Source Natural Gas
Laundry Main Floor
Exterior
Exterior Feature Deck(s), Porch(es), Roof
Garage Garage - Front Entry
Garage Spaces 4.0
Fence Vinyl
Utilities Available Natural Gas Available
Waterfront N
Water Access N
View Street
Roof Type Shingle
Accessibility 2+ Access Exits
Porch Deck(s), Porch(es), Roof
Road Frontage Boro/Township
Parking Type Attached Garage
Attached Garage 1
Total Parking Spaces 4
Garage Y
Building
Lot Description Cul-de-sac
Story 2
Foundation Concrete Perimeter
Sewer Public Sewer
Water Public
Architectural Style Contemporary
Level or Stories 2
Additional Building Above Grade, Below Grade
Structure Type Dry Wall,Cathedral Ceilings
New Construction N
Schools
High Schools Highland
School District Gloucester Township Public Schools
Others
Pets Allowed N
Senior Community No
Tax ID 15-20103-00007
Ownership Fee Simple
SqFt Source Assessor
Acceptable Financing FHA, VA, Conventional, Cash
Horse Property N
Listing Terms FHA, VA, Conventional, Cash
Financing FHA,VA,Conventional,Cash
Special Listing Condition Standard
Read Less Info
Want to know what your home might be worth? Contact us for a FREE valuation!

Our team is ready to help you sell your home for the highest possible price ASAP

Bought with Candace H Lowden • Century 21 Alliance-Cherry Hill
GET MORE INFORMATION





