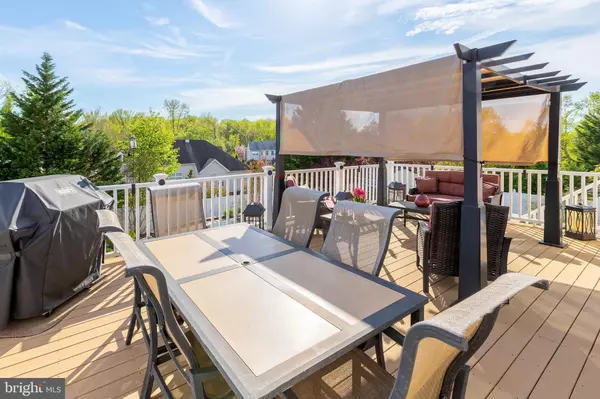For more information regarding the value of a property, please contact us for a free consultation.
Key Details
Sold Price $315,000
Property Type Single Family Home
Sub Type Detached
Listing Status Sold
Purchase Type For Sale
Square Footage 2,190 sqft
Price per Sqft $143
Subdivision Weather Vane Farms
MLS Listing ID NJGL239658
Sold Date 06/03/19
Style Bi-level
Bedrooms 4
Full Baths 3
HOA Y/N N
Abv Grd Liv Area 2,190
Originating Board BRIGHT
Year Built 2000
Annual Tax Amount $8,592
Tax Year 2018
Lot Size 0.296 Acres
Acres 0.3
Lot Dimensions 65.00 x 130.00 Irreg
Property Description
Don't miss out on this 4 Bedroom, 3 full Bath Southwind model in the desirable Weathervane Farms neighborhood of East Greenwich Two. This totally renovated home features a heated Gunite in-ground pool with a hot tub and water fall. This backyard Oasis also features a 25x16 deck that overlooks the pool & rear yard as well as features a 25x15 covered Paver Patio complete with TV hookup and wired for surround system speakers, Pride of ownership is evident as you pull up to this beautiful home with it's 2 year old roof and professionally landscaped yard which is a breeze to take care of with the irrigation system. The double wide driveway leads to the over-sized 27x25 2 car garage with workshop area and a rear door to the backyard. Step inside to the welcoming entry foyer with upgraded Maple flooring, stairs and upgraded railings. This area opens to the Living and Dining room areas that feature Cathedral ceilings, bumped out Bay windows and upgraded Maple hardwood flooring. The wall between the Dining room and Kitchen was open to make a more open floor plan and was upgraded with a breakfast bar area with Granite tops and pendant lighting. The amazing Kitchen was totally remodeled with 42 inch raised panel Maple cabinetry, crown molding, Granite tops, undermount sink, glass tile backsplash, under cabinet lighting, stainless steel appliances, Oak hardwood flooring and accent high hat lighting above. This area also has a slider out to a 25x16 composite deck with vinyl railings and lighting which overlooks the pool and yard. Down the hall you will find 3 of the 4 Bedrooms and 2 of the 3 full Baths. The hall Bath has been renovated. The 3 Bedrooms all have brand new carpeting. The master Bedroom features cathedral ceiling and it's own private renovated Bath with double vanity & sinks. The lower level features the 4th Bedroom, 3rd full renovated Bath and a spacious Family room with crown molding, high hat lighting and a cozy warm fireplace. Perfect spot to snuggle up to on those cold winter days. The floor also features a laundry/utility room with a 6 year old high efficient gas heating & air conditioning system, 4 year old high efficient gas tankless hot water heater and laundry hookups for both electric or gas dryer hookups. The lower level features a slider out to the covered 25x15 patio with wall mounted TV hookup, builtin wiring for speakers and low voltage lighting. Perfect spot to stay out of the sun around the amazing backyard pool area. The rear yard also features a 6 foot vinyl fence and a small pond with waterfall complete with fish and all. The heated salt water Gunite in-ground pool is from 3-7 feet and features a water fall and attached hot tub to relax with your favorite beverage. The rear storage shed with electric. The property is located in the desired town of East Greenwich with it's good school system, conveniently located near shopping, home improvements centers, restaurants, NJ Turnpike, and Rt 295 North and South to be in the City, Delaware or Jersey Shore all within minutes. Hurry before this one is gone.
Location
State NJ
County Gloucester
Area East Greenwich Twp (20803)
Zoning RES
Rooms
Other Rooms Living Room, Dining Room, Primary Bedroom, Bedroom 2, Bedroom 3, Bedroom 4, Kitchen, Family Room, Foyer, Laundry
Main Level Bedrooms 3
Interior
Interior Features Carpet, Ceiling Fan(s), Crown Moldings, Dining Area, Entry Level Bedroom, Kitchen - Eat-In, Primary Bath(s), Recessed Lighting, Upgraded Countertops, Wood Floors
Hot Water Natural Gas, Tankless
Cooling Central A/C
Flooring Carpet, Ceramic Tile, Hardwood, Partially Carpeted
Fireplaces Number 1
Fireplaces Type Gas/Propane, Mantel(s), Marble
Equipment Dishwasher, Microwave, Oven - Self Cleaning, Oven/Range - Gas, Stainless Steel Appliances, Water Heater - High-Efficiency, Water Heater - Tankless
Furnishings No
Fireplace Y
Window Features Double Pane,Energy Efficient
Appliance Dishwasher, Microwave, Oven - Self Cleaning, Oven/Range - Gas, Stainless Steel Appliances, Water Heater - High-Efficiency, Water Heater - Tankless
Heat Source Natural Gas
Laundry Lower Floor
Exterior
Exterior Feature Deck(s), Patio(s)
Garage Garage - Front Entry, Garage Door Opener, Inside Access, Oversized
Garage Spaces 2.0
Fence Privacy, Vinyl
Pool Fenced, Filtered, Heated, In Ground, Saltwater
Utilities Available Cable TV
Waterfront N
Water Access N
View Garden/Lawn
Roof Type Pitched,Shingle
Street Surface Black Top
Accessibility None
Porch Deck(s), Patio(s)
Road Frontage Boro/Township
Parking Type Attached Garage, Driveway
Attached Garage 2
Total Parking Spaces 2
Garage Y
Building
Lot Description Cleared, Front Yard, Landscaping, Level, Poolside, Rear Yard, SideYard(s)
Story 2
Sewer Public Sewer
Water Public
Architectural Style Bi-level
Level or Stories 2
Additional Building Above Grade, Below Grade
Structure Type Cathedral Ceilings,Dry Wall,Vaulted Ceilings
New Construction N
Schools
Elementary Schools Samuel Mickle E.S.
Middle Schools Kingsway Regional M.S.
High Schools Kingsway Regional H.S.
School District East Greenwich Township Public Schools
Others
Senior Community No
Tax ID 03-01401 09-00018
Ownership Fee Simple
SqFt Source Assessor
Acceptable Financing Cash, Conventional, FHA, VA
Listing Terms Cash, Conventional, FHA, VA
Financing Cash,Conventional,FHA,VA
Special Listing Condition Standard
Read Less Info
Want to know what your home might be worth? Contact us for a FREE valuation!

Our team is ready to help you sell your home for the highest possible price ASAP

Bought with Patricia Greway • Keller Williams Realty - Cherry Hill
GET MORE INFORMATION





