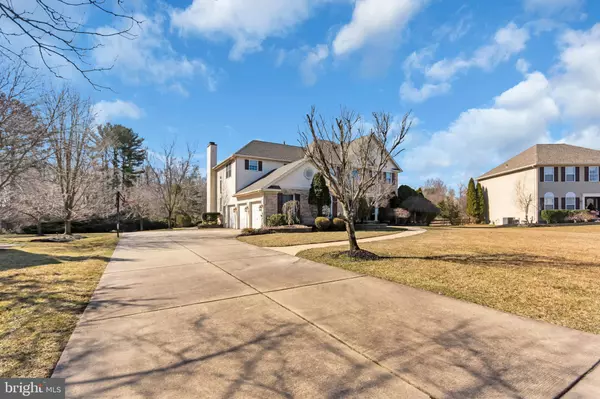For more information regarding the value of a property, please contact us for a free consultation.
Key Details
Sold Price $442,500
Property Type Single Family Home
Sub Type Detached
Listing Status Sold
Purchase Type For Sale
Square Footage 4,556 sqft
Price per Sqft $97
Subdivision Thornbury
MLS Listing ID NJGL229836
Sold Date 05/31/19
Style Colonial
Bedrooms 4
Full Baths 3
Half Baths 1
HOA Y/N N
Abv Grd Liv Area 3,556
Originating Board BRIGHT
Year Built 1995
Annual Tax Amount $14,878
Tax Year 2018
Lot Size 0.411 Acres
Acres 0.41
Lot Dimensions 90.00 x 199.00
Property Description
Stunning home! Great location! Step in to this customized Stoneleigh Model from Paparone and you will fall in love with this warm and inviting home. A soaring 2 story foyer with a curved open staircase greets you as you enter this gorgeous home. A spacious step down living room with an adjacent dining room is a great space for large family dinners. The dining room easily accommodates 18 seated for holiday gatherings! The neutral pallet will allow any decor to easily work with these great rooms. Step into the kitchen that boasts rich cherry cabinetry, granite counter tops, stone backsplash, newer appliances, recessed lighting and so much more! The large slider allows a perfect view of the wooded backdrop....Architectural interest adorns the lovely family room! The arched windows, wood columns, soaring 2 story foyer with sky lights, set off by a gas fireplace are a few of the amenities that make this room so inviting! Head upstairs to the 2nd floor where there are is a spacious master bedroom and bath with 3 additional roomy bedrooms and a main bath. The master bedroom is highlighted with a tray ceiling 2 walk in closets and master bath with stone tile, a soaking Jacuzzi tub and separate water closet. The master bath has been updated with lovely appointments that include upgraded fixtures, granite counter tops and lighting. The main bath has also been upgraded with the same Take the trip down the curved staircase back to the first floor where you will find a rich elegant home office. The updated powder room and laundry room with coat closetand laundry sink finishes the tour of the main level,,,,,,.Continuing your tour to the lower level.. Many parties will be enjoyed in this finished basement! This fine lower level features a bar area, seating area to take in Sunday football games, pool table area, a cozy nook to sit back and relax, a gas fireplace and a full bath! This space was well designed with storage in mind! There is great closet space along with a sprawling crawl space!One of the closets is cedar lined!,,,,, Back up to the main level head outdoors through the Andersen triple slider door to a spacious paver patio deck with curved walls and ambient lighting. Take in the beautiful wooded view and lush landscaping. Adding to the list of the numerous amenities is a 3 car garage and expansive driveway with parking for over 8 vehicles, a newer roof, new tankless hot water heater, newer HVAC and so much more!!,,,,,,, While leaving the tour of this great home take a look back at the curb appeal! A curved walkway that leads to the front door with a portico (one of the few porticoes on the Stoneleigh mode) and the meticulous landscaping, This home sits elegantly on one of the most picturesque lots in Thornbury. This lovely community is conveniently located allowing quick access to Routes leading to Center City Philadelphia and just minutes away from the Jersey Shore. Don't miss this amazing home! It won't last long!
Location
State NJ
County Gloucester
Area Washington Twp (20818)
Zoning R
Rooms
Other Rooms Living Room, Dining Room, Primary Bedroom, Bedroom 2, Bedroom 3, Bedroom 4, Kitchen, Family Room, Basement, Laundry, Office, Bathroom 2, Primary Bathroom
Basement Combination
Interior
Interior Features Attic, Bar, Breakfast Area, Carpet, Cedar Closet(s), Crown Moldings, Curved Staircase, Double/Dual Staircase, Family Room Off Kitchen, Formal/Separate Dining Room, Kitchen - Eat-In, Kitchen - Island, Primary Bath(s), Pantry, Recessed Lighting, Skylight(s), Sprinkler System, Stall Shower, Upgraded Countertops, Store/Office, Walk-in Closet(s), Wet/Dry Bar, Window Treatments, Wood Floors
Hot Water Tankless
Heating Forced Air
Cooling Central A/C
Flooring Hardwood, Ceramic Tile, Carpet
Fireplaces Number 1
Fireplaces Type Gas/Propane, Mantel(s), Brick
Equipment Washer - Front Loading, Dryer - Front Loading, Refrigerator
Fireplace Y
Window Features Double Pane
Appliance Washer - Front Loading, Dryer - Front Loading, Refrigerator
Heat Source Natural Gas
Laundry Main Floor
Exterior
Exterior Feature Patio(s), Deck(s), Roof
Garage Garage Door Opener, Garage - Side Entry, Inside Access, Built In
Garage Spaces 11.0
Waterfront N
Water Access N
View Trees/Woods
Roof Type Architectural Shingle
Accessibility 2+ Access Exits
Porch Patio(s), Deck(s), Roof
Parking Type Attached Garage, Driveway, Off Street
Attached Garage 3
Total Parking Spaces 11
Garage Y
Building
Lot Description Backs to Trees, Front Yard, Landscaping, Level, Premium, Rear Yard
Story 2
Foundation Crawl Space
Sewer Public Sewer
Water Public
Architectural Style Colonial
Level or Stories 2
Additional Building Above Grade, Below Grade
New Construction N
Schools
Elementary Schools Hurffville
Middle Schools Chestnut Ridge
High Schools Washington Township
School District Washington Township Public Schools
Others
Senior Community No
Tax ID 18-00019 19-00023
Ownership Fee Simple
SqFt Source Assessor
Security Features Electric Alarm
Acceptable Financing Cash, Conventional, FHA
Horse Property N
Listing Terms Cash, Conventional, FHA
Financing Cash,Conventional,FHA
Special Listing Condition Standard
Read Less Info
Want to know what your home might be worth? Contact us for a FREE valuation!

Our team is ready to help you sell your home for the highest possible price ASAP

Bought with Carmela Cetkowski • Weichert Realtors-Mullica Hill
GET MORE INFORMATION





