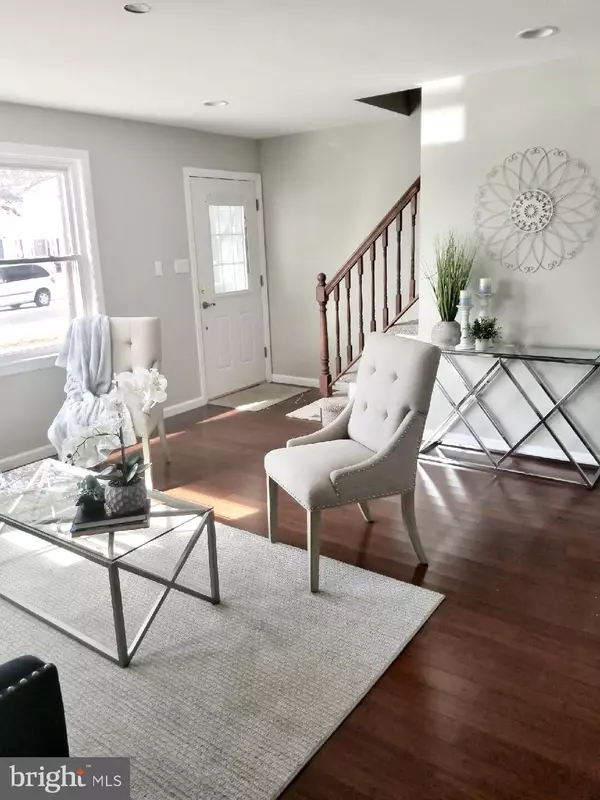For more information regarding the value of a property, please contact us for a free consultation.
Key Details
Sold Price $199,200
Property Type Single Family Home
Sub Type Detached
Listing Status Sold
Purchase Type For Sale
Square Footage 1,550 sqft
Price per Sqft $128
Subdivision Columbus Park
MLS Listing ID 1002382174
Sold Date 05/30/19
Style Cape Cod
Bedrooms 4
Full Baths 2
HOA Y/N N
Abv Grd Liv Area 1,550
Originating Board TREND
Year Built 1952
Annual Tax Amount $4,618
Tax Year 2017
Lot Size 8,250 Sqft
Acres 0.19
Lot Dimensions 55X150
Property Description
Another finished remodel in Columbus Park! This neighborhood has been putting out quality, completely updated throughout homes for over a year now! This particular model, offers 4 bedrooms, 2 full bathrooms, a laundry room, enclosed sunroom that could easily be used for office, gym, den, porch, playroom, you name it! Not a detail was spared in these renovations. You enter into a spacious living room with brand new engineered wood floors that lead into the kitchen area. The kitchen was tastefully designed with a modernized grey laminate flooring to compliment the white cabinetry, white subway backsplash, gleaming quartz counter tops and of course, the energy efficient stainless steel appliance package. The recessed lights all throughout the main living areas in addition to the new windows throughout showcase all of the newness in this home. Off of the kitchen is a complete laundry room, a utility closet and a freshly updated all season room facing the sunny backyard. The first floor also offers two spacious bedrooms and a gorgeous modern bathroom featuring an LED mirror for extra brightness. The second floor has two additional bedrooms and another brand new bathroom with a pebble tile floor and beautiful glass tile accents. All new heat, central air, hot water, windows, and carpet all throughout. Fresh landscaping completes this home and offers great curb appeal. Come park your car in the carport of your new home!
Location
State NJ
County Burlington
Area Burlington City (20305)
Zoning R-2
Rooms
Other Rooms Living Room, Primary Bedroom, Bedroom 2, Bedroom 3, Kitchen, Bedroom 1, Laundry
Main Level Bedrooms 2
Interior
Interior Features Butlers Pantry, Kitchen - Eat-In
Hot Water Natural Gas
Heating Forced Air
Cooling Central A/C
Flooring Wood, Fully Carpeted, Tile/Brick
Equipment Built-In Range, Dishwasher, Energy Efficient Appliances, Built-In Microwave
Fireplace N
Window Features Energy Efficient,Replacement
Appliance Built-In Range, Dishwasher, Energy Efficient Appliances, Built-In Microwave
Heat Source Electric
Laundry Main Floor
Exterior
Garage Spaces 2.0
Water Access N
Roof Type Shingle
Accessibility None
Total Parking Spaces 2
Garage N
Building
Story 1
Sewer Public Sewer
Water Public
Architectural Style Cape Cod
Level or Stories 1
Additional Building Above Grade
New Construction N
Schools
High Schools Burlington City
School District Burlington City Schools
Others
Senior Community No
Tax ID 05-00247-00039
Ownership Fee Simple
SqFt Source Estimated
Acceptable Financing Conventional, VA, FHA 203(b), USDA
Listing Terms Conventional, VA, FHA 203(b), USDA
Financing Conventional,VA,FHA 203(b),USDA
Special Listing Condition Standard
Read Less Info
Want to know what your home might be worth? Contact us for a FREE valuation!

Our team is ready to help you sell your home for the highest possible price ASAP

Bought with Nakisha Renee Overton • KW United
GET MORE INFORMATION




