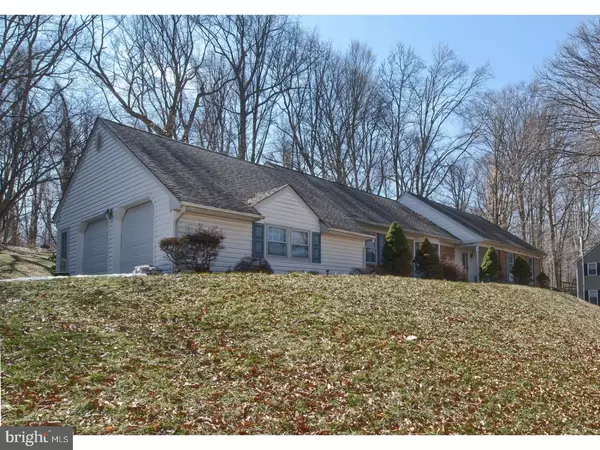For more information regarding the value of a property, please contact us for a free consultation.
Key Details
Sold Price $365,000
Property Type Single Family Home
Sub Type Detached
Listing Status Sold
Purchase Type For Sale
Square Footage 2,848 sqft
Price per Sqft $128
Subdivision Penns Grant
MLS Listing ID 1000414076
Sold Date 05/24/19
Style Cape Cod
Bedrooms 4
Full Baths 3
HOA Y/N N
Abv Grd Liv Area 2,848
Originating Board TREND
Year Built 1978
Annual Tax Amount $9,201
Tax Year 2018
Lot Size 1.016 Acres
Acres 1.02
Lot Dimensions 150X291
Property Description
A picturesque cape cod on a full acre in the desirable Garnet Valley School District! Warm and inviting, this home features spacious rooms. Easily one floor living, the majority of this home encompasses the main floor. A two car turned garage leads into a large mudroom with first floor laundry. Generously sized living and dining rooms flow into an airy eat-in kitchen with plenty of counter space and cabinetry. Off of the kitchen, a cozy den with wood burning fireplace has sliding glass doors that lead to a deck overlooking a secluded backyard. Three bedrooms and two full baths round out the first floor. One oversized bedroom on upper level with additional full bath has the potential to become the master bedroom retreat. Newly painted with neutral colors, this home is a blank palate for its next owners!
Location
State PA
County Delaware
Area Concord Twp (10413)
Zoning R
Rooms
Other Rooms Living Room, Dining Room, Primary Bedroom, Bedroom 2, Bedroom 3, Kitchen, Family Room, Bedroom 1, Attic
Basement Full, Unfinished
Main Level Bedrooms 3
Interior
Interior Features Primary Bath(s), Ceiling Fan(s), Kitchen - Eat-In
Hot Water Electric
Heating Heat Pump - Oil BackUp, Forced Air
Cooling Central A/C
Flooring Wood, Fully Carpeted
Fireplaces Number 2
Equipment Oven - Self Cleaning, Dishwasher, Built-In Microwave
Fireplace Y
Appliance Oven - Self Cleaning, Dishwasher, Built-In Microwave
Heat Source Oil
Laundry Main Floor
Exterior
Exterior Feature Deck(s), Porch(es)
Garage Built In
Garage Spaces 2.0
Utilities Available Cable TV
Waterfront N
Water Access N
Roof Type Shingle
Accessibility None
Porch Deck(s), Porch(es)
Parking Type Driveway, Attached Garage
Attached Garage 2
Total Parking Spaces 2
Garage Y
Building
Lot Description Sloping, Front Yard, Rear Yard, SideYard(s)
Story 1.5
Sewer On Site Septic
Water Public
Architectural Style Cape Cod
Level or Stories 1.5
Additional Building Above Grade
New Construction N
Schools
Elementary Schools Garnet Valley
Middle Schools Garnet Valley
High Schools Garnet Valley
School District Garnet Valley
Others
Senior Community No
Tax ID 13-00-00486-25
Ownership Fee Simple
SqFt Source Assessor
Special Listing Condition Standard
Read Less Info
Want to know what your home might be worth? Contact us for a FREE valuation!

Our team is ready to help you sell your home for the highest possible price ASAP

Bought with Tammi L Goebel • Keller Williams Real Estate - West Chester
GET MORE INFORMATION





