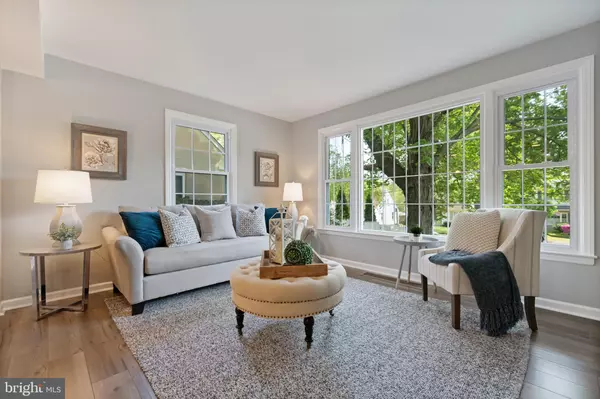For more information regarding the value of a property, please contact us for a free consultation.
Key Details
Sold Price $411,000
Property Type Single Family Home
Sub Type Detached
Listing Status Sold
Purchase Type For Sale
Square Footage 1,120 sqft
Price per Sqft $366
Subdivision None Available
MLS Listing ID PADE490010
Sold Date 05/31/19
Style Cape Cod
Bedrooms 3
Full Baths 2
HOA Y/N N
Abv Grd Liv Area 1,120
Originating Board BRIGHT
Year Built 1953
Annual Tax Amount $4,065
Tax Year 2018
Lot Size 7,536 Sqft
Acres 0.17
Lot Dimensions 52.30 x 146.76
Property Description
Move right in to this enchanting cottage which has been exquisitely renovated from top to bottom! Stunning Kitchen with white cabinetry, granite countertop, stainless steel appliances, wide plank flooring and adjoining Family Room are filled with natural light. A first floor Master Bedroom with walk-in closet and spacious Bath makes this home ideal for anyone looking for the ease of one floor living. Two roomy Bedrooms and an attractive Bath with whimsical tile floor comprise the second floor. Half of the basement is finished and the other half offers storage, utilities and laundry facilities. The new roof, tilt-in thermo-pane windows, high efficiency (95%) gas heater, 15 seer central air, added insulation and programmable thermostat make this home energy efficient and comfortable. Plumbing, siding, gutters and downspouts are all new and electric has been updated. Walk to downtown Media Borough to explore unique shoppes or pickup groceries at Trader Joe s, dine at one of the many restaurants or enjoy Dining Under the Stars . Media Borough offers a hometown feel with Halloween and Veterans Day parades, Super Sundays, Media 5 mile Race, Garage Sales, New Year s festivities and so much more! This home offers great value and fantastic walkability! Conveniently located just minutes to major routes, train to center city, Philadelphia Intl. Airport and Rose Tree Media Schools.
Location
State PA
County Delaware
Area Upper Providence Twp (10435)
Zoning RESID
Direction South
Rooms
Other Rooms Primary Bedroom, Bedroom 2, Bedroom 3, Kitchen, Family Room, Bathroom 1, Primary Bathroom
Basement Full, Partially Finished, Water Proofing System, Sump Pump
Main Level Bedrooms 1
Interior
Interior Features Carpet, Ceiling Fan(s), Combination Kitchen/Dining, Family Room Off Kitchen, Floor Plan - Open, Kitchen - Eat-In, Kitchen - Island, Primary Bath(s), Stall Shower, Upgraded Countertops, Walk-in Closet(s), Wood Floors
Hot Water Natural Gas
Cooling Central A/C, Ceiling Fan(s)
Flooring Carpet, Ceramic Tile, Hardwood, Wood, Other
Equipment Built-In Microwave, Disposal, Oven/Range - Gas, Stainless Steel Appliances
Fireplace N
Appliance Built-In Microwave, Disposal, Oven/Range - Gas, Stainless Steel Appliances
Heat Source Natural Gas
Laundry Basement
Exterior
Utilities Available Cable TV
Waterfront N
Water Access N
View Garden/Lawn, Street, Trees/Woods
Roof Type Architectural Shingle
Accessibility None
Parking Type Driveway, Off Street
Garage N
Building
Story 1.5
Sewer Public Sewer
Water Public
Architectural Style Cape Cod
Level or Stories 1.5
Additional Building Above Grade, Below Grade
Structure Type Dry Wall
New Construction N
Schools
Elementary Schools Rose Tree
Middle Schools Springton Lake
High Schools Penncrest
School District Rose Tree Media
Others
Pets Allowed N
Senior Community No
Tax ID 35-00-01550-00
Ownership Fee Simple
SqFt Source Assessor
Acceptable Financing Cash, Conventional
Listing Terms Cash, Conventional
Financing Cash,Conventional
Special Listing Condition Standard
Read Less Info
Want to know what your home might be worth? Contact us for a FREE valuation!

Our team is ready to help you sell your home for the highest possible price ASAP

Bought with Kelly A Murtaugh • KW Greater West Chester
GET MORE INFORMATION





