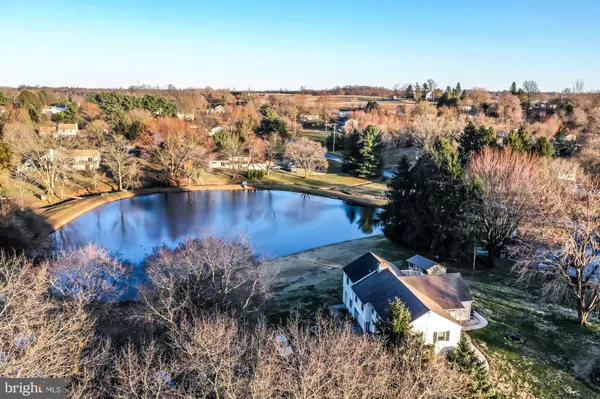For more information regarding the value of a property, please contact us for a free consultation.
Key Details
Sold Price $380,000
Property Type Single Family Home
Sub Type Detached
Listing Status Sold
Purchase Type For Sale
Square Footage 4,518 sqft
Price per Sqft $84
Subdivision None Available
MLS Listing ID PACT418282
Sold Date 05/29/19
Style Raised Ranch/Rambler
Bedrooms 4
Full Baths 2
Half Baths 2
HOA Y/N N
Abv Grd Liv Area 3,388
Originating Board BRIGHT
Year Built 1969
Annual Tax Amount $6,457
Tax Year 2018
Lot Size 1.010 Acres
Acres 1.01
Lot Dimensions 0.00 x 0.00
Property Description
This beautiful 3,300+ square foot home is set on a serene property including an incredible lake view. Fishing, or ice skating, you're sure to create tons of memories here! Enter through the front door into a tiled foyer with a newer kitchen (2013) to your right. Off of the kitchen is an eat in dining area with doors to a spacious deck looking out at the lake. An addition to the property adds a master bedroom complete with a full bathroom and beautiful views. Three other bedrooms are located on this floor, hardwood floors throughout as well as another full bathroom/powder room. The lower level is finished with a storage area, and an additional powder room. Cozy up with the fireplace or use the zoned heating to make each area of the house just right! Garage is accessible from the lower level as well as a walk out entrance to newer patio. No need to worry about storage space when you have the perfect floored attic for that! Seller's have taken great care of this home, so many wonderful features. (One bedroom has widened doorways, wheelchair accessible!) Great opportunity for a family needing in-law quarters or separate spaces for merging families.
Location
State PA
County Chester
Area East Vincent Twp (10321)
Zoning R2
Rooms
Other Rooms In-Law/auPair/Suite
Basement Full, Outside Entrance, Walkout Level, Windows, Side Entrance, Garage Access, Heated, Partially Finished
Main Level Bedrooms 4
Interior
Interior Features Dining Area, Entry Level Bedroom, Family Room Off Kitchen
Hot Water Oil
Heating Baseboard - Hot Water
Cooling Central A/C, Heat Pump(s)
Flooring Hardwood, Carpet, Ceramic Tile
Fireplaces Number 1
Equipment Dishwasher, Oven/Range - Electric, Refrigerator
Fireplace Y
Appliance Dishwasher, Oven/Range - Electric, Refrigerator
Heat Source Oil
Exterior
Exterior Feature Deck(s)
Garage Basement Garage, Inside Access
Garage Spaces 5.0
Fence Electric
Waterfront Y
Waterfront Description Split Lakefront
Water Access Y
Water Access Desc Fishing Allowed,Boat - Non Powered Only
View Lake
Accessibility Other
Porch Deck(s)
Parking Type Driveway, Attached Garage
Attached Garage 1
Total Parking Spaces 5
Garage Y
Building
Story 2
Foundation Crawl Space
Sewer Public Sewer
Water Well
Architectural Style Raised Ranch/Rambler
Level or Stories 2
Additional Building Above Grade, Below Grade
New Construction N
Schools
School District Owen J Roberts
Others
Senior Community No
Tax ID 21-01P-0003
Ownership Fee Simple
SqFt Source Estimated
Acceptable Financing Cash, Conventional, VA, FHA
Horse Property N
Listing Terms Cash, Conventional, VA, FHA
Financing Cash,Conventional,VA,FHA
Special Listing Condition Standard
Read Less Info
Want to know what your home might be worth? Contact us for a FREE valuation!

Our team is ready to help you sell your home for the highest possible price ASAP

Bought with Matthew Robertson • OCF Realty LLC - Philadelphia
GET MORE INFORMATION





