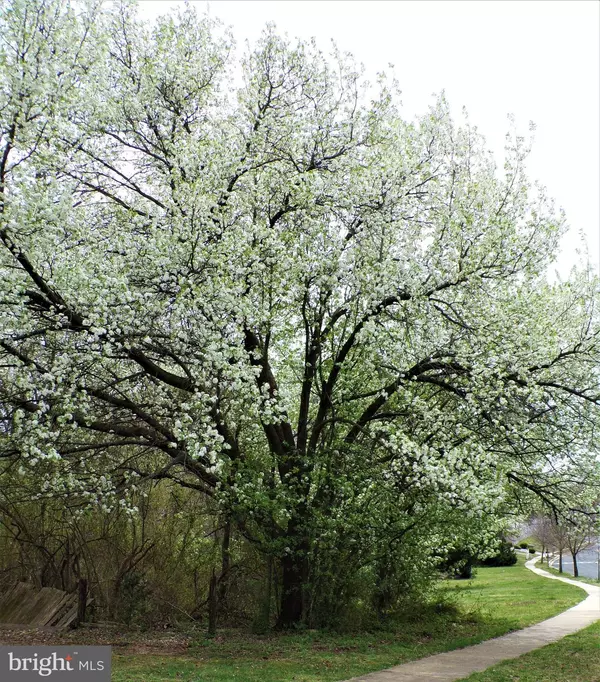For more information regarding the value of a property, please contact us for a free consultation.
Key Details
Sold Price $320,000
Property Type Single Family Home
Sub Type Detached
Listing Status Sold
Purchase Type For Sale
Square Footage 1,405 sqft
Price per Sqft $227
Subdivision The Provinces
MLS Listing ID MDAA302714
Sold Date 05/31/19
Style Split Foyer
Bedrooms 3
Full Baths 1
Half Baths 1
HOA Fees $1/ann
HOA Y/N Y
Abv Grd Liv Area 1,030
Originating Board BRIGHT
Year Built 1975
Annual Tax Amount $2,926
Tax Year 2018
Lot Size 6,280 Sqft
Acres 0.14
Property Description
Located in the highly desirable "The Provinces" community. Kitchen features New Brushed Aluminum appliances, re-surfaced cabinets and newer Quartz countertop & Wood flooring. Bathroom upgraded with new vanity, Quartz top & Fitted Tub/Shower. New carpeting installed. Wall in lower level could be easily removed to double size of Family Room, or left as is to be office(?). Relax in your Spacious Sunroom while enjoying the wildlife in your fully fenced-in back yard. Seasonal Water Views of Lake Marion. Home Warranty included. Price listed is 10k to 15k under market value. Closing help possible. Close to Ft. Meade, Shopping, Malls. Approx. half way between DC and Baltimore. Some minor exterior repairs to be completed. Owners ready for quick settlement. Owner is also listing agent. Garage will be emptied.
Location
State MD
County Anne Arundel
Zoning R5
Rooms
Other Rooms Living Room, Dining Room, Primary Bedroom, Bedroom 2, Kitchen, Family Room, Bedroom 1, Sun/Florida Room, Laundry, Office, Bathroom 1, Half Bath
Basement Fully Finished, Connecting Stairway, Garage Access, Heated, Outside Entrance, Rear Entrance, Walkout Level, Windows
Main Level Bedrooms 3
Interior
Interior Features Attic, Carpet, Ceiling Fan(s), Chair Railings, Formal/Separate Dining Room, Kitchen - Table Space, Wainscotting, Window Treatments, Wood Floors
Hot Water Natural Gas
Heating Forced Air, Programmable Thermostat
Cooling Central A/C, Ceiling Fan(s), Attic Fan, Programmable Thermostat
Flooring Partially Carpeted, Wood, Laminated
Equipment Built-In Microwave, Dishwasher, Disposal, Dryer - Front Loading, Exhaust Fan, Icemaker, Oven - Self Cleaning, Oven/Range - Electric, Refrigerator, Washer, Water Heater
Furnishings No
Fireplace N
Window Features Bay/Bow,Casement,Double Pane,Screens,Vinyl Clad,Wood Frame
Appliance Built-In Microwave, Dishwasher, Disposal, Dryer - Front Loading, Exhaust Fan, Icemaker, Oven - Self Cleaning, Oven/Range - Electric, Refrigerator, Washer, Water Heater
Heat Source Natural Gas
Laundry Lower Floor, Washer In Unit, Dryer In Unit
Exterior
Exterior Feature Enclosed
Garage Built In, Garage - Front Entry, Garage Door Opener, Inside Access
Garage Spaces 2.0
Fence Rear, Vinyl, Panel
Utilities Available Cable TV, Fiber Optics Available, Natural Gas Available, Phone Connected, Under Ground, Water Available, Sewer Available
Amenities Available Baseball Field, Bike Trail, Common Grounds, Jog/Walk Path, Lake, Tennis Courts
Water Access Y
Water Access Desc Fishing Allowed
View Garden/Lawn, Lake, Trees/Woods, Street
Roof Type Shingle
Street Surface Black Top,Paved
Accessibility None
Porch Enclosed
Attached Garage 2
Total Parking Spaces 2
Garage Y
Building
Lot Description Backs - Open Common Area, Backs - Parkland, Backs to Trees, Front Yard, Partly Wooded, Rear Yard, SideYard(s), Trees/Wooded, Other
Story 2
Foundation Slab
Sewer Public Sewer
Water Public
Architectural Style Split Foyer
Level or Stories 2
Additional Building Above Grade, Below Grade
New Construction N
Schools
Elementary Schools Call School Board
Middle Schools Call School Board
High Schools Call School Board
School District Anne Arundel County Public Schools
Others
HOA Fee Include Other
Senior Community No
Tax ID 020460503933200
Ownership Fee Simple
SqFt Source Assessor
Security Features Carbon Monoxide Detector(s),Main Entrance Lock,Smoke Detector
Acceptable Financing Cash, Conventional, FHA, VA
Horse Property N
Listing Terms Cash, Conventional, FHA, VA
Financing Cash,Conventional,FHA,VA
Special Listing Condition Standard
Read Less Info
Want to know what your home might be worth? Contact us for a FREE valuation!

Our team is ready to help you sell your home for the highest possible price ASAP

Bought with Mo Boone • Long & Foster Real Estate, Inc.
GET MORE INFORMATION





