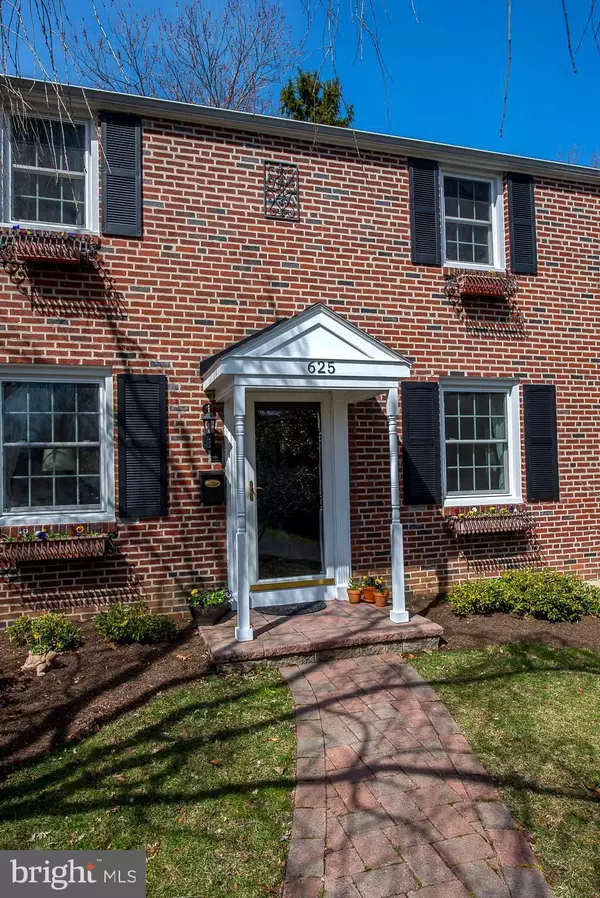For more information regarding the value of a property, please contact us for a free consultation.
Key Details
Sold Price $535,000
Property Type Single Family Home
Sub Type Detached
Listing Status Sold
Purchase Type For Sale
Square Footage 2,278 sqft
Price per Sqft $234
Subdivision None Available
MLS Listing ID PADE484548
Sold Date 05/31/19
Style Colonial
Bedrooms 4
Full Baths 2
Half Baths 1
HOA Y/N N
Abv Grd Liv Area 2,128
Originating Board BRIGHT
Year Built 1955
Annual Tax Amount $11,188
Tax Year 2019
Lot Size 0.432 Acres
Acres 0.43
Lot Dimensions 31.44X177.82 IRR
Property Description
This meticulously maintained and expanded colonial is now ready for the next happy family to enjoy. Move-in ready with upgrades throughout, you will be able to enjoy your summer instead of laboring over a "To Do" list. Beautiful and original hardwood floors throughout both levels. All new replacement Pella windows in 2015, new HVAC (energy efficient heat pump with oil back-up) in 2018, roof was replaced in 2011 and all exterior fascia has been capped. A cheerful kitchen with maple cabinets, stainless steel appliances (all less than 5 years old), granite counter tops and tumbled marble back-splash, tile flooring and convenient pantry makes cooking and entertaining a pleasure. The living room with a wood-burning fireplace leads through French doors to the large family room addition with an abundance of natural light, a powder room and two large walk-in closets for household storage. On the upper level, the delightfully over-sized en suite master bedroom has his/hers walk-in closets. Three more bright and spacious bedrooms and an updated hall bath complete this floor. The basement is newly refinished and is currently being used as a playroom, but could also be used for a home office. There is an attached 2 car garage which is a huge plus as no other homes on this street have this coveted feature. The enormous yard with 2 large sheds for outdoor storage will accommodate many family gatherings and milestone celebrations or just a quiet place to relax and enjoy the seasons. Situated at the end of a quiet street on a cul-de-sac, but close to two playgrounds, Swarthmore College and downtown Swarthmore. Also, located midway between Wilmington DE and Philadelphia which is serviced by the Media/Elwyn train directly to the city
Location
State PA
County Delaware
Area Swarthmore Boro (10443)
Zoning RESID
Rooms
Other Rooms Living Room, Dining Room, Primary Bedroom, Bedroom 2, Bedroom 3, Kitchen, Family Room, Basement, Bedroom 1
Basement Full
Interior
Hot Water Electric
Heating Forced Air, Heat Pump - Electric BackUp
Cooling Central A/C
Flooring Wood
Fireplaces Number 1
Fireplaces Type Brick
Fireplace Y
Heat Source Oil
Laundry Basement
Exterior
Exterior Feature Brick
Garage Additional Storage Area, Garage - Side Entry
Garage Spaces 5.0
Waterfront N
Water Access N
Roof Type Asphalt
Accessibility None
Porch Brick
Parking Type Driveway, Attached Garage
Attached Garage 2
Total Parking Spaces 5
Garage Y
Building
Lot Description Cul-de-sac
Story 2
Sewer Public Sewer
Water Public
Architectural Style Colonial
Level or Stories 2
Additional Building Above Grade, Below Grade
New Construction N
Schools
Elementary Schools Swarthmore-Rutledge School
Middle Schools Strath Haven
High Schools Strath Haven
School District Wallingford-Swarthmore
Others
Senior Community No
Tax ID 43-00-00006-00
Ownership Fee Simple
SqFt Source Estimated
Acceptable Financing Conventional, Cash
Listing Terms Conventional, Cash
Financing Conventional,Cash
Special Listing Condition Standard
Read Less Info
Want to know what your home might be worth? Contact us for a FREE valuation!

Our team is ready to help you sell your home for the highest possible price ASAP

Bought with Andrea Biberger • Coldwell Banker Realty
GET MORE INFORMATION





