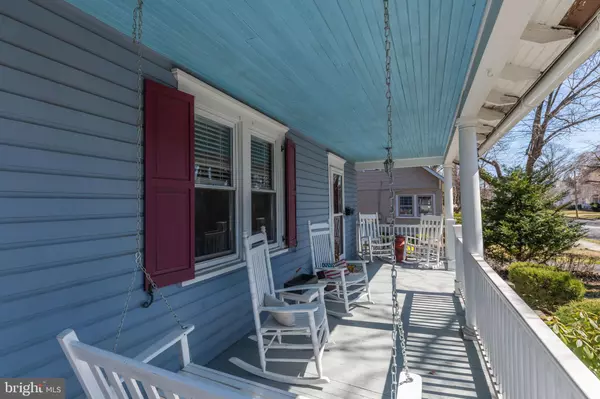For more information regarding the value of a property, please contact us for a free consultation.
Key Details
Sold Price $315,000
Property Type Single Family Home
Sub Type Detached
Listing Status Sold
Purchase Type For Sale
Square Footage 1,404 sqft
Price per Sqft $224
Subdivision None Available
MLS Listing ID PABU461486
Sold Date 05/31/19
Style Traditional
Bedrooms 3
Full Baths 1
Half Baths 1
HOA Y/N N
Abv Grd Liv Area 1,404
Originating Board BRIGHT
Year Built 1923
Annual Tax Amount $2,830
Tax Year 2018
Lot Size 0.271 Acres
Acres 0.27
Lot Dimensions 56.00 x 211.00
Property Description
Incredible opportunity to own this adorable, 3 bedroom, 1.5 bath home in the heart of Langhorne Borough exuding charm and curb appeal at every turn. From the sidewalk lined street, walk up the manicured pathway to the fabulous covered porch. Step inside the foyer entry and notice the beautiful wood floors that stretch through the family and dining rooms, and the beautiful original wood trim work. The cozy family room offers a stunning, wood-burning stove and ceiling fan; and opens to the lovely dining room. The kitchen is tastefully decorated with painted wood cabinetry and offers gas cooking, pantry closet, and access to basement and back screened-in patio. A half bathroom completes the first floor. Upstairs, features 3 bedrooms all of which have ceiling fans; a full bathroom, plus a bonus room currently used as the laundry room and flex office space. Through the kitchen, inside access provided to the full basement and to the side exterior door. A clean, unfinished basement offers fantastic storage space and/or rec space. Furnace has been recently replaced and the driveway has been recently paved and leads to the 1-Car detached garage and a large, deep back yard. Enjoy the amazing walk ability into town from this unique, charming property, and the convenience the location offers to all major routes to Philadelphia, Princeton, and NYC.
Location
State PA
County Bucks
Area Langhorne Boro (10118)
Zoning R2
Rooms
Other Rooms Dining Room, Bedroom 3, Kitchen, Family Room, Bedroom 1, Laundry, Bathroom 2
Basement Full
Interior
Heating Radiator
Cooling Window Unit(s)
Fireplaces Number 1
Fireplaces Type Wood
Fireplace Y
Heat Source Natural Gas
Laundry Upper Floor
Exterior
Garage Other
Garage Spaces 1.0
Waterfront N
Water Access N
Accessibility None
Parking Type Driveway, Detached Garage, On Street
Total Parking Spaces 1
Garage Y
Building
Story 2
Sewer Public Sewer
Water Public
Architectural Style Traditional
Level or Stories 2
Additional Building Above Grade, Below Grade
New Construction N
Schools
High Schools Neshaminy
School District Neshaminy
Others
Senior Community No
Tax ID 18-003-039
Ownership Fee Simple
SqFt Source Assessor
Special Listing Condition Standard
Read Less Info
Want to know what your home might be worth? Contact us for a FREE valuation!

Our team is ready to help you sell your home for the highest possible price ASAP

Bought with Melanie T Sessa • Keller Williams Real Estate-Langhorne
GET MORE INFORMATION





