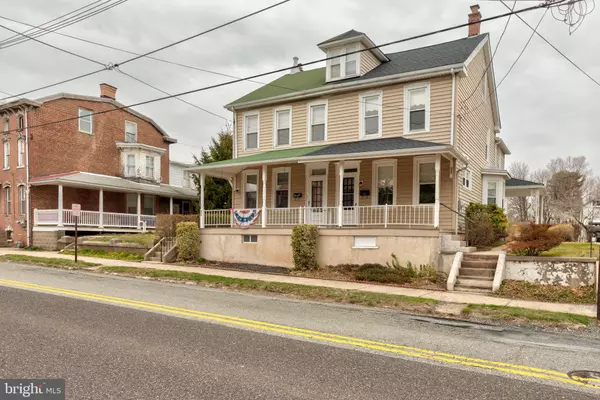For more information regarding the value of a property, please contact us for a free consultation.
Key Details
Sold Price $191,000
Property Type Single Family Home
Sub Type Twin/Semi-Detached
Listing Status Sold
Purchase Type For Sale
Square Footage 1,611 sqft
Price per Sqft $118
Subdivision Royersford
MLS Listing ID PACT459604
Sold Date 05/28/19
Style Colonial
Bedrooms 3
Full Baths 1
HOA Y/N N
Abv Grd Liv Area 1,611
Originating Board BRIGHT
Year Built 1920
Annual Tax Amount $2,934
Tax Year 2018
Lot Size 5,415 Sqft
Acres 0.12
Lot Dimensions 0.00 x 0.00
Property Description
Proud Ownership making a transition Please come see the Love and Care taken for this Large 3 Bedroom Twin with Off Street Parking in Spring Ford School District. Your future home features a great Oversized Living/Dining room combo with well preserved Original Hardwood Flooring. The Eat In Kitchen provides that amazing flow for the host in you, as well as a Walk out Covered Side Patio for morning coffee. There is a ample sized mud room off the kitchen that features Main Floor Laundry. The Second story maintains well preserved Original Hardwoods throughout and situates all Three Bedrooms & Full Bath. An unfinished substantial sized room consumes the third story which is accessed via a full staircase. Great potential to expanded your living space! Exterior Features of the home include an updated Front Porch with Trex Decking, Covered Side Porch, Rear Brick Patio with side walk to Off Street Parking, Vinyl Siding, and New Singled Roofing in Feb of 2019. Additional updates include Updated Electrical, New Hardwired Smoke Detectors, Professional Painting, Basement System, and the New Roofing. ($25,000 Plus was spent on professional services in preparation for the sale of the home). Conveniently located to major commuter routes 422, 23, and 724; not to mention the proximity to the up and coming downtown revitalizations of Spring City and Royersford Boroughs.
Location
State PA
County Chester
Area Spring City Boro (10314)
Zoning R2
Rooms
Other Rooms Living Room, Dining Room, Bedroom 2, Bedroom 3, Kitchen, Bedroom 1, Laundry, Attic
Basement Full, Interior Access, Unfinished
Interior
Interior Features Attic, Ceiling Fan(s), Floor Plan - Traditional, Formal/Separate Dining Room, Kitchen - Eat-In, Wood Floors
Hot Water Electric
Heating Forced Air
Cooling Ceiling Fan(s), Window Unit(s)
Flooring Hardwood
Equipment Water Heater - High-Efficiency
Fireplace N
Window Features Replacement
Appliance Water Heater - High-Efficiency
Heat Source Oil
Laundry Main Floor
Exterior
Garage Spaces 2.0
Waterfront N
Water Access N
Roof Type Architectural Shingle,Pitched
Street Surface Alley
Accessibility None
Road Frontage Boro/Township
Parking Type Driveway, Off Street, On Street
Total Parking Spaces 2
Garage N
Building
Lot Description Rear Yard
Story 2
Sewer Public Sewer
Water Public
Architectural Style Colonial
Level or Stories 2
Additional Building Above Grade, Below Grade
New Construction N
Schools
School District Spring-Ford Area
Others
Senior Community No
Tax ID 14-02 -0041
Ownership Fee Simple
SqFt Source Assessor
Acceptable Financing Cash, FHA, USDA, VA
Listing Terms Cash, FHA, USDA, VA
Financing Cash,FHA,USDA,VA
Special Listing Condition Standard
Read Less Info
Want to know what your home might be worth? Contact us for a FREE valuation!

Our team is ready to help you sell your home for the highest possible price ASAP

Bought with Kelli M Musser • Coldwell Banker Hearthside Realtors-Collegeville
GET MORE INFORMATION





