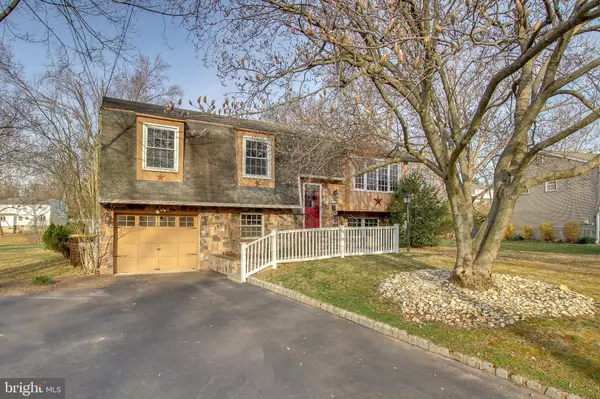For more information regarding the value of a property, please contact us for a free consultation.
Key Details
Sold Price $298,000
Property Type Single Family Home
Sub Type Detached
Listing Status Sold
Purchase Type For Sale
Square Footage 1,320 sqft
Price per Sqft $225
Subdivision Palomino Farms
MLS Listing ID PABU464144
Sold Date 05/09/19
Style Bi-level
Bedrooms 4
Full Baths 2
Half Baths 1
HOA Y/N N
Abv Grd Liv Area 1,320
Originating Board BRIGHT
Year Built 1965
Annual Tax Amount $4,429
Tax Year 2018
Lot Size 0.460 Acres
Acres 0.46
Lot Dimensions 80.00 x 163.00
Property Description
Large Bi Level colonial in Palomino Farms Features 2 story entry which steps up to main level which opens to large Living room with large triple casement window,Beamed ceiling, Hardwood floors t/o living, dining room, hallway and bedrooms.Living room opens to Dining room with french door to large deck overlooks huge serene yard with gazebo.Eat in kitchen off dining room features painted wood cabinets,gas range, staircase off kitchen leads to lower level that features spacious family room with open layout, brick fireplace and wet bar.Large utility room and 4th bedroom off family room.Newer gas furnace, central air conditioning. Newer vinyl windows throughout.Continuing from the upper level hallway is a gorgeous remodeled full bathroom w/ceramic tile floor, ceramic tile surrounds extra wide walk in shower all completed in a tasteful earth tone palette. Large master bedroom with full bathroom. 2nd and 3rd bedroom all nice size.House needs some sweat equity. Great opportunity!
Location
State PA
County Bucks
Area Warrington Twp (10150)
Zoning R2
Rooms
Other Rooms Living Room, Dining Room, Primary Bedroom, Bedroom 2, Bedroom 3, Bedroom 4, Kitchen, Family Room, Utility Room
Main Level Bedrooms 3
Interior
Heating Forced Air
Cooling Central A/C
Flooring Hardwood
Fireplaces Number 1
Fireplaces Type Brick, Wood
Fireplace Y
Heat Source Natural Gas
Laundry Lower Floor
Exterior
Exterior Feature Deck(s)
Garage Garage - Front Entry
Garage Spaces 1.0
Waterfront N
Water Access N
Accessibility 2+ Access Exits
Porch Deck(s)
Parking Type Attached Garage, Driveway
Attached Garage 1
Total Parking Spaces 1
Garage Y
Building
Story 1.5
Sewer Public Sewer
Water Public
Architectural Style Bi-level
Level or Stories 1.5
Additional Building Above Grade, Below Grade
New Construction N
Schools
School District Central Bucks
Others
Senior Community No
Tax ID 50-051-038
Ownership Fee Simple
SqFt Source Estimated
Special Listing Condition Standard
Read Less Info
Want to know what your home might be worth? Contact us for a FREE valuation!

Our team is ready to help you sell your home for the highest possible price ASAP

Bought with Angela M Perry • Keller Williams Real Estate-Langhorne
GET MORE INFORMATION





