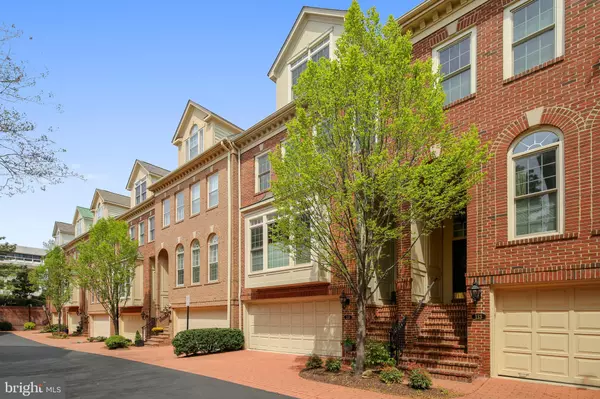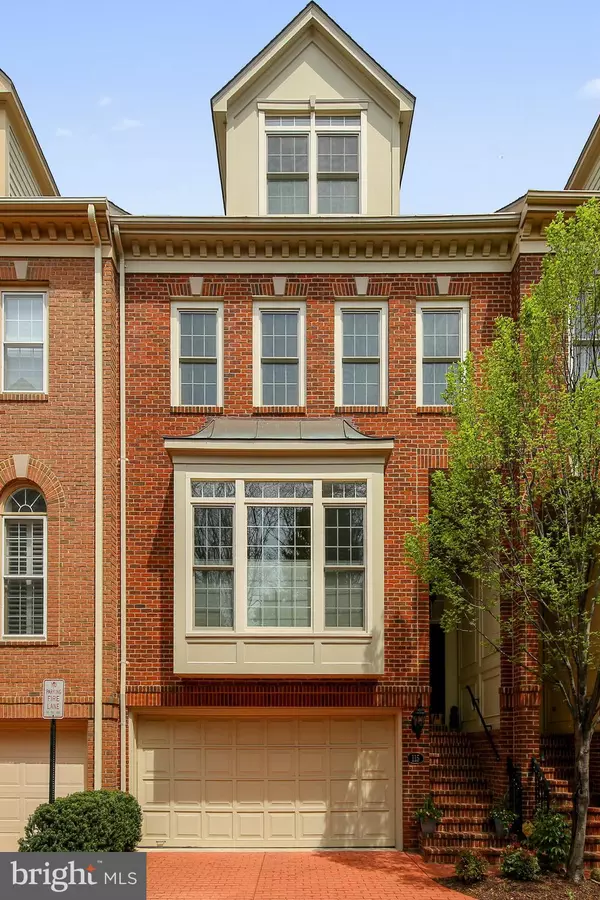For more information regarding the value of a property, please contact us for a free consultation.
Key Details
Sold Price $1,134,000
Property Type Townhouse
Sub Type Interior Row/Townhouse
Listing Status Sold
Purchase Type For Sale
Square Footage 3,060 sqft
Price per Sqft $370
Subdivision Rivergate
MLS Listing ID VAAX234300
Sold Date 05/24/19
Style Traditional
Bedrooms 3
Full Baths 4
Half Baths 1
HOA Fees $199/qua
HOA Y/N Y
Abv Grd Liv Area 3,060
Originating Board BRIGHT
Year Built 1995
Annual Tax Amount $11,532
Tax Year 2018
Lot Size 1,622 Sqft
Acres 0.04
Property Description
Welcome to this elegantly appointed townhome in the Rivergate Community. This sought after waterfront community is perfectly situated on the north end of Old Town giving you both easy access to all of the charm that Old Town has to offer along with easy access to downtown Washington. As you step inside a gracious living room and dining room await you with warm hardwood floors along with lovely moldings and architectural details. The adjoining space offers an inviting family room with a fireplace and an elegantly renovated kitchen. The kitchen features custom cabinetry, stainless steel appliances and quartz counters. You will find an inviting deck off of the kitchen as well with Potomac River views.As you ascend the stairs to the second floor you will find a large master suite along with a second bedroom and full bath. The master bedroom offers a light filled sitting area with a fireplace along with abundant closets that are outfitted with California closets. There is also a charming juliet balcony off the of the master suite.The third floor not only features the 3rd bedroom and en suite bath but also great storage space.The lower level is unusual with a custom queen size murphy bed made by Hardwood Artisans and an additional full bath that make this room suited for both relaxing in front of a movie and as a place for guests to stay. A large 2 car garage with extra storage space is easily accessed from the lower level.
Location
State VA
County Alexandria City
Zoning W-1
Rooms
Other Rooms Living Room, Dining Room, Primary Bedroom, Bedroom 2, Bedroom 3, Kitchen, Family Room
Basement Daylight, Partial, Connecting Stairway, Heated, Improved, Interior Access, Windows
Interior
Interior Features Wood Floors, Carpet, Ceiling Fan(s), Crown Moldings, Family Room Off Kitchen, Floor Plan - Traditional, Formal/Separate Dining Room, Kitchen - Gourmet, Walk-in Closet(s)
Hot Water Natural Gas
Heating Forced Air
Cooling Central A/C
Fireplaces Number 2
Fireplaces Type Mantel(s), Fireplace - Glass Doors, Wood, Gas/Propane
Equipment Built-In Microwave, Dishwasher, Disposal, Dryer, Oven/Range - Gas, Refrigerator, Washer, Washer/Dryer Hookups Only, Oven - Wall
Fireplace Y
Appliance Built-In Microwave, Dishwasher, Disposal, Dryer, Oven/Range - Gas, Refrigerator, Washer, Washer/Dryer Hookups Only, Oven - Wall
Heat Source Natural Gas
Laundry Upper Floor
Exterior
Garage Garage Door Opener, Inside Access
Garage Spaces 2.0
Amenities Available Common Grounds
Waterfront N
Water Access N
Accessibility None
Parking Type Attached Garage
Attached Garage 2
Total Parking Spaces 2
Garage Y
Building
Story 3+
Sewer Public Sewer
Water Public
Architectural Style Traditional
Level or Stories 3+
Additional Building Above Grade, Below Grade
New Construction N
Schools
Middle Schools George Washington
High Schools Alexandria City
School District Alexandria City Public Schools
Others
HOA Fee Include Snow Removal,Trash,Common Area Maintenance,Management
Senior Community No
Tax ID 055.03-03-06
Ownership Fee Simple
SqFt Source Assessor
Special Listing Condition Standard
Read Less Info
Want to know what your home might be worth? Contact us for a FREE valuation!

Our team is ready to help you sell your home for the highest possible price ASAP

Bought with Richard L Ragan • Long & Foster Real Estate, Inc.
GET MORE INFORMATION





