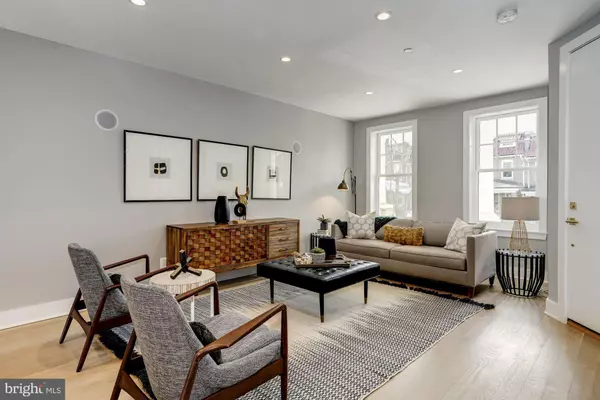For more information regarding the value of a property, please contact us for a free consultation.
Key Details
Sold Price $995,000
Property Type Condo
Sub Type Condo/Co-op
Listing Status Sold
Purchase Type For Sale
Square Footage 1,665 sqft
Price per Sqft $597
Subdivision Mount Pleasant
MLS Listing ID DCDC398572
Sold Date 05/23/19
Style Other
Bedrooms 2
Full Baths 2
Half Baths 1
Condo Fees $398/mo
HOA Y/N N
Abv Grd Liv Area 1,665
Originating Board BRIGHT
Year Built 2019
Tax Year 2019
Property Description
OPEN SUNDAY 4/14, 1-4PM! Always fresh and vibrant, 1711 Kenyon St NW features two captivating condo homes, each with a distinct modern farmhouse vibe that invites you to become inspired and fall in love with where you live. Unit #1 is a 2 Bedroom and 2.5 Bath two-level condo that spans approximately 1,665 SF and includes outdoor space and off-street parking. Hand-crafted shiplapped walls are gently folded into the chic landscape of these spacious homes that are beautifully finished with industrial lighting, contemporary fixtures, and impactful tile selections. Each unit is a superb use of space and has been thoughtfully designed to enhance nearly every lifestyle. The open floor plans cater to those eager to entertain while the bedroom levels are accompanied by an additional family room/office that is perfect for intimate gatherings or a private workspace. With every detail accounted for, the spectacular kitchens are dressed with top-of-the-line appliances, custom cabinetry, and pristine countertops. Each bedroom opens to a serene en-suite bath that is finished with a custom vanity topped with quartz counters, exciting tile work, and farmhouse-inspired lighting. The condo homes at 1711 Kenyon St NW aim to capture the homegrown culture of Mount Pleasant with its welcoming interiors and politely discreet exterior.
Location
State DC
County Washington
Rooms
Other Rooms Living Room, Dining Room, Primary Bedroom, Bedroom 2, Kitchen, Breakfast Room, Bathroom 2, Primary Bathroom
Interior
Interior Features Breakfast Area, Combination Dining/Living, Floor Plan - Open, Kitchen - Eat-In, Kitchen - Island, Primary Bath(s), Recessed Lighting, Stall Shower, Upgraded Countertops, Walk-in Closet(s), Wood Floors
Hot Water Natural Gas
Heating Forced Air
Cooling Central A/C
Flooring Hardwood, Tile/Brick
Equipment Dishwasher, Disposal, Dryer, Oven/Range - Gas, Range Hood, Refrigerator, Stainless Steel Appliances, Washer
Fireplace N
Appliance Dishwasher, Disposal, Dryer, Oven/Range - Gas, Range Hood, Refrigerator, Stainless Steel Appliances, Washer
Heat Source Natural Gas
Exterior
Exterior Feature Patio(s)
Parking On Site 1
Amenities Available None
Waterfront N
Water Access N
Accessibility None
Porch Patio(s)
Parking Type Off Street
Garage N
Building
Story 2
Unit Features Garden 1 - 4 Floors
Sewer Public Sewer
Water Public
Architectural Style Other
Level or Stories 2
Additional Building Above Grade
New Construction Y
Schools
School District District Of Columbia Public Schools
Others
HOA Fee Include Gas,Water
Senior Community No
Tax ID NO TAX RECORD
Ownership Condominium
Special Listing Condition Standard
Read Less Info
Want to know what your home might be worth? Contact us for a FREE valuation!

Our team is ready to help you sell your home for the highest possible price ASAP

Bought with Brian S Klotz • RE/MAX Allegiance
GET MORE INFORMATION





