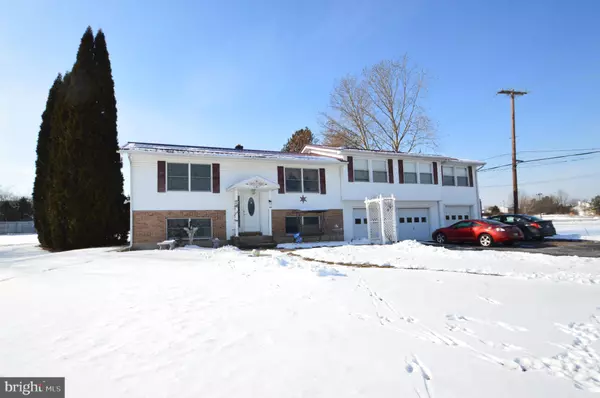For more information regarding the value of a property, please contact us for a free consultation.
Key Details
Sold Price $180,000
Property Type Single Family Home
Sub Type Detached
Listing Status Sold
Purchase Type For Sale
Square Footage 2,043 sqft
Price per Sqft $88
Subdivision None Available
MLS Listing ID PALH109244
Sold Date 04/22/19
Style Bi-level
Bedrooms 6
Full Baths 2
Half Baths 1
HOA Y/N N
Abv Grd Liv Area 2,043
Originating Board BRIGHT
Year Built 1978
Annual Tax Amount $5,124
Tax Year 2020
Property Description
One of kind 4-6 bedroom/2.5 bath Brick Bi-Level location in desirable Park School District. Perfect as Mother/Daughter home & accommodates a large family easily! Open concept living/dining room combo features hardwood floors and updated kitchen with tin backsplash, new cabinets & counter tops. Nice sun room with sliding glass doors leading to deck. Master bedroom features 2 skylights & french doors to private deck. Good sized bedrooms with closet space. Lower level can be used as a mother/daughter suite that includes family room, full bath, bedroom & kitchen. Huge 3 care garage is perfect for any car enthusiast, handyman or toy collector. Brand new metal roof with lifetime warranty. Big fenced-in backyard with large gazebo, 2 decks, & 2 sheds makes this home great for entertaining. Convenient location! Easy commute local amenities & major highways. Don t wait! Go for your showing today!
Location
State PA
County Lehigh
Area North Whitehall Twp (12316)
Zoning C
Rooms
Other Rooms Living Room, Primary Bedroom, Bedroom 2, Bedroom 3, Bedroom 4, Bedroom 5, Family Room, Den, Sun/Florida Room, Laundry, Full Bath, Half Bath
Basement Full, Outside Entrance
Main Level Bedrooms 5
Interior
Interior Features 2nd Kitchen, Bar, Carpet, Combination Kitchen/Dining, Kitchenette, Skylight(s)
Hot Water Oil
Heating Baseboard - Electric, Baseboard - Hot Water, Wood Burn Stove, Other
Cooling Window Unit(s)
Flooring Hardwood, Partially Carpeted, Tile/Brick, Vinyl
Equipment Dryer, Dishwasher, Washer, Oven/Range - Electric, Microwave, Refrigerator
Appliance Dryer, Dishwasher, Washer, Oven/Range - Electric, Microwave, Refrigerator
Heat Source Electric, Oil, Wood
Laundry Main Floor
Exterior
Exterior Feature Deck(s), Patio(s), Porch(es)
Garage Garage - Front Entry
Garage Spaces 3.0
Waterfront N
Water Access N
Roof Type Metal
Accessibility None
Porch Deck(s), Patio(s), Porch(es)
Parking Type Attached Garage
Attached Garage 3
Total Parking Spaces 3
Garage Y
Building
Story 2
Sewer On Site Septic
Water Well
Architectural Style Bi-level
Level or Stories 2
Additional Building Above Grade, Below Grade
New Construction N
Schools
School District Parkland
Others
Senior Community No
Tax ID 558125649564-00001
Ownership Fee Simple
SqFt Source Assessor
Acceptable Financing Cash, Conventional
Listing Terms Cash, Conventional
Financing Cash,Conventional
Special Listing Condition Standard
Read Less Info
Want to know what your home might be worth? Contact us for a FREE valuation!

Our team is ready to help you sell your home for the highest possible price ASAP

Bought with Cliff M Lewis • Coldwell Banker Hearthside-Allentown
GET MORE INFORMATION





