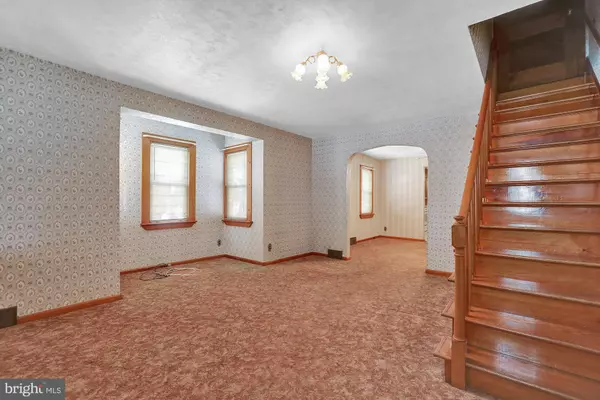For more information regarding the value of a property, please contact us for a free consultation.
Key Details
Sold Price $180,000
Property Type Single Family Home
Sub Type Detached
Listing Status Sold
Purchase Type For Sale
Square Footage 1,333 sqft
Price per Sqft $135
Subdivision Croydon
MLS Listing ID PABU459452
Sold Date 05/15/19
Style Cape Cod
Bedrooms 2
Full Baths 1
Half Baths 1
HOA Y/N N
Abv Grd Liv Area 1,333
Originating Board BRIGHT
Year Built 1947
Annual Tax Amount $4,834
Tax Year 2018
Lot Size 0.313 Acres
Acres 0.31
Lot Dimensions 91.00 x 150.00
Property Description
A unique and classic property. This solidly built and well maintained 2 bedroom plus Cape is located in the old Croydon section of Bristol Twp. Possibility exists to finish floored walk up attic into 2 more bedrooms plus. Front entry is into an enclosed porch. There is a large carpeted living room at the front of the house, adjacent to a formal dining room. The kitchen located at the rear of the house was updated at one time and allows access to the back porch and rear yard. In addition, there are 2 bedrooms on the main level, each with it's own closet space and carpeting. There is also a full bath and a cedar lined walk in closet in the hall way. All the carpeted areas have hardwood flooring underneath. The house sits atop a full basement, with a high ceiling, laundry area with washer and dryer. For convenience, there are also toilet and shower facilities. An additional exit from the basement to the back yard also allows access to an attached oversize garage at the back of the house. The heating system is oil, hot air and is under contract. It also features central air and a security system. Public transportation is within walking distance, and major highways, shopping, schools, medical facilities and sports and entertainment venues are all just minutes away. This home has a great deal of potential, especially at this truly affordable price. Easy to see so schedule an appointment today!
Location
State PA
County Bucks
Area Bristol Twp (10105)
Zoning R3
Rooms
Other Rooms Living Room, Dining Room, Primary Bedroom, Bedroom 2, Kitchen, Attic
Basement Full, Rear Entrance, Interior Access
Main Level Bedrooms 2
Interior
Interior Features Carpet, Cedar Closet(s), Floor Plan - Traditional, Formal/Separate Dining Room, Kitchen - Eat-In, Kitchen - Table Space
Hot Water Electric
Heating Forced Air
Cooling Central A/C
Flooring Carpet, Vinyl, Hardwood
Equipment Dryer - Electric, Water Heater, Washer, Stove
Furnishings No
Fireplace N
Window Features Replacement
Appliance Dryer - Electric, Water Heater, Washer, Stove
Heat Source Oil
Laundry Basement
Exterior
Garage Garage - Rear Entry, Oversized
Garage Spaces 6.0
Fence Chain Link
Utilities Available Cable TV Available, Electric Available, Phone Available, Sewer Available, Water Available
Waterfront N
Water Access N
Roof Type Shingle,Pitched
Street Surface Black Top
Accessibility None
Road Frontage Boro/Township
Parking Type Attached Garage, Driveway, On Street
Attached Garage 1
Total Parking Spaces 6
Garage Y
Building
Story 1.5
Foundation Block
Sewer Public Sewer
Water Public
Architectural Style Cape Cod
Level or Stories 1.5
Additional Building Above Grade, Below Grade
Structure Type Dry Wall
New Construction N
Schools
Elementary Schools Keystone
Middle Schools Franklin Roosevelt
High Schools Truman Senior
School District Bristol Township
Others
Senior Community No
Tax ID 05-008-273
Ownership Fee Simple
SqFt Source Assessor
Security Features Security System
Acceptable Financing Cash, Conventional, FHA, VA
Horse Property N
Listing Terms Cash, Conventional, FHA, VA
Financing Cash,Conventional,FHA,VA
Special Listing Condition Standard
Read Less Info
Want to know what your home might be worth? Contact us for a FREE valuation!

Our team is ready to help you sell your home for the highest possible price ASAP

Bought with Carole A Cohen • Coldwell Banker Hearthside
GET MORE INFORMATION





