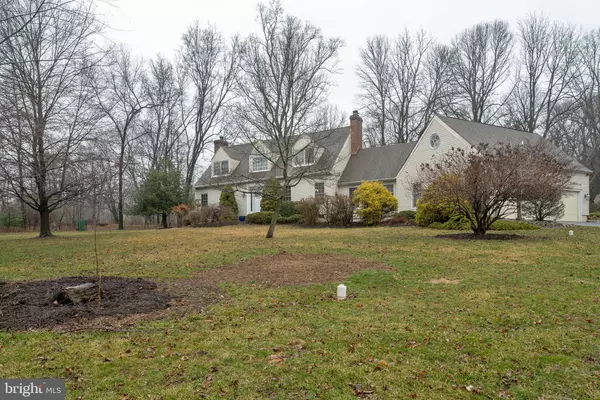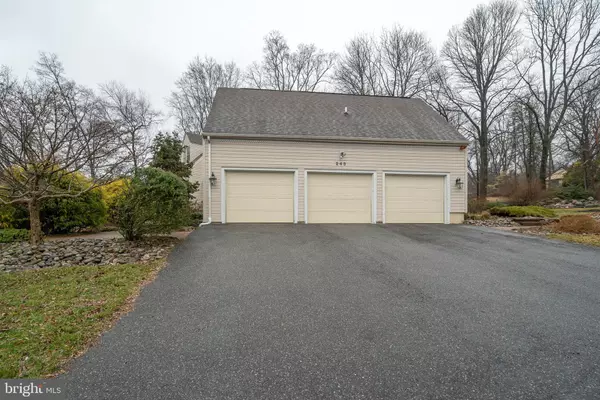For more information regarding the value of a property, please contact us for a free consultation.
Key Details
Sold Price $625,000
Property Type Single Family Home
Sub Type Detached
Listing Status Sold
Purchase Type For Sale
Square Footage 3,648 sqft
Price per Sqft $171
Subdivision None Available
MLS Listing ID PADE439188
Sold Date 05/16/19
Style Cape Cod
Bedrooms 6
Full Baths 4
HOA Y/N N
Abv Grd Liv Area 3,648
Originating Board BRIGHT
Year Built 1985
Annual Tax Amount $9,875
Tax Year 2018
Lot Size 0.937 Acres
Acres 0.94
Property Description
Welcome home. Tranquility awaits in this special home. This absolutely stunning six bedroom, four full bath home situated on a great lot in the highly sought after, award winning Rose Tree Media School District, awaits its new owner. From the moment you pull up and walk into the grand foyer you will feel at home. Enter into the welcoming two story foyer with turned staircase and take in the cozy feel of this spacious home! Turn left to enter the formal living room with gorgeous crown molding, chair rail and warm hardwood flooring. Plenty of warm natural sunlight flows in the home. The formal dining room is spacious and offers plenty of room for entertaining family and friends. The eat in kitchen provides plenty of space for the cook in the family and creates a true central focal point of the home cherry cabinets w/ crown molding, granite counters, island with cooktop and seating, pantry, built in desk, built in wine fridge, and breakfast nook with views of your own private oasis out back. Step into the adjoining family room with gas FP, and sliding doors to your large rear stone paver patio, fire pit, and pond. Proceed to the laundry/mud room w/ additional sink, countertop, cabinetry & closet. Upstairs the magnificence continues, you will find a master suite that boasts a cathedral ceiling, new carpets, neutral paint, walk in closet and full master bath with sunken tub, dual vanities & shower. Two additional bedrooms with spacious closets and ceiling fans complete the second level. The back staircase off the laundry room leads to the additional two bedrooms and full bath, perfect for in-law or au pair quarters. As if all of this wasn't enough, the finished basement boasts plenty of additional living space, such as a family room, work out space, potential wine cellar room, and utility room with more storage. Rounding out this magnificent home, the three car oversized garage provides plenty of storage and work options. Don't miss this gem on your tour! Plenty of upgrades here.
Location
State PA
County Delaware
Area Middletown Twp (10427)
Zoning RES
Rooms
Other Rooms Living Room, Dining Room, Primary Bedroom, Bedroom 2, Bedroom 3, Bedroom 4, Bedroom 5, Kitchen, Family Room, Basement, Exercise Room, Bedroom 6, Primary Bathroom
Basement Full, Sump Pump, Fully Finished
Main Level Bedrooms 1
Interior
Interior Features Ceiling Fan(s), Crown Moldings, Carpet, Wood Floors, Formal/Separate Dining Room, Kitchen - Eat-In, Kitchen - Island, Primary Bath(s), Pantry, Stall Shower, Walk-in Closet(s), Wine Storage, Family Room Off Kitchen, Breakfast Area, Skylight(s), WhirlPool/HotTub
Hot Water Natural Gas
Heating Forced Air
Cooling Central A/C, Ceiling Fan(s)
Flooring Carpet, Hardwood, Tile/Brick
Fireplaces Number 2
Fireplaces Type Gas/Propane, Wood, Brick
Equipment Oven - Self Cleaning, Microwave, Dishwasher, Disposal, Cooktop, Oven/Range - Electric, Oven - Wall
Fireplace Y
Window Features Skylights
Appliance Oven - Self Cleaning, Microwave, Dishwasher, Disposal, Cooktop, Oven/Range - Electric, Oven - Wall
Heat Source Natural Gas
Laundry Main Floor
Exterior
Exterior Feature Deck(s), Patio(s)
Garage Garage Door Opener, Oversized, Inside Access, Garage - Side Entry, Built In
Garage Spaces 6.0
Utilities Available Natural Gas Available, Sewer Available, Water Available, Electric Available, Cable TV Available, DSL Available
Waterfront N
Water Access N
Roof Type Pitched,Shingle
Accessibility None
Porch Deck(s), Patio(s)
Parking Type Attached Garage, Off Street, Driveway
Attached Garage 3
Total Parking Spaces 6
Garage Y
Building
Lot Description Front Yard, Rear Yard, SideYard(s), Pond
Story 2
Sewer Public Sewer
Water Public
Architectural Style Cape Cod
Level or Stories 2
Additional Building Above Grade, Below Grade
Structure Type Vaulted Ceilings
New Construction N
Schools
Middle Schools Springton Lake
High Schools Penncrest
School District Rose Tree Media
Others
Senior Community No
Tax ID 27-00-01945-99
Ownership Fee Simple
SqFt Source Estimated
Security Features Smoke Detector,Security System,Carbon Monoxide Detector(s)
Acceptable Financing Cash, Conventional, FHA, VA
Horse Property N
Listing Terms Cash, Conventional, FHA, VA
Financing Cash,Conventional,FHA,VA
Special Listing Condition Standard
Read Less Info
Want to know what your home might be worth? Contact us for a FREE valuation!

Our team is ready to help you sell your home for the highest possible price ASAP

Bought with Janet R Busillo • BHHS Fox & Roach-Media
GET MORE INFORMATION





