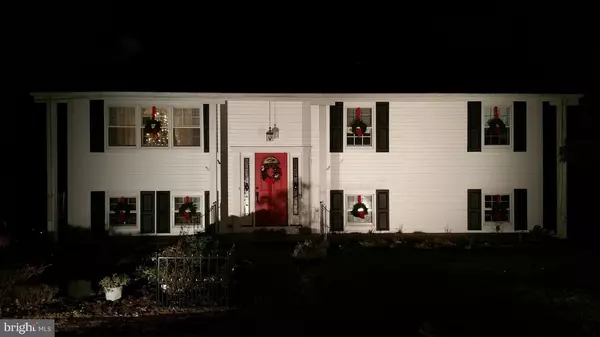For more information regarding the value of a property, please contact us for a free consultation.
Key Details
Sold Price $245,000
Property Type Single Family Home
Sub Type Detached
Listing Status Sold
Purchase Type For Sale
Square Footage 2,896 sqft
Price per Sqft $84
Subdivision None Available
MLS Listing ID PAPY100454
Sold Date 05/10/19
Style Bi-level,Split Foyer
Bedrooms 5
Full Baths 3
HOA Y/N N
Abv Grd Liv Area 2,308
Originating Board BRIGHT
Year Built 1978
Annual Tax Amount $3,131
Tax Year 2018
Lot Size 0.800 Acres
Acres 0.8
Property Description
This is the spacious family home you've been waiting for. A 2,300 sq ft bi-level with 5 bedrooms and 3 full baths with a relaxing lower level family room, sitting on a 0.8 acre private tree lined lot. Enjoy your morning coffee under the Sun-Setter awning covering the large deck that is accessible from the dining room and the master bedroom. The feeling of privacy comes with this home yet you are close to retail stores, drs offices, restaurants, and the community park. Also included is the sweet lower level 54" flat screen tv with built in storage on either side. Snuggle up on the couch next to the wood/coal stove and watch your favorite movie on cold winter days, or relax on the deck by the pool on sultry summer ones. This home even thought of the 4 legged friends with the perfect sized fenced in yard for Fido. New updates include: vinyl siding, warranted roof, insulation, and all south and west facing windows replaced with vinyl double pane windows. A large LL utility room, over sized 2 bay attached garage and ample blacktop parking complete the home. Come tour this lovely home and see for yourself the pride of ownership that it exudes.
Location
State PA
County Perry
Area Carroll Twp (15040)
Zoning RESIDENTIAL
Rooms
Other Rooms Living Room, Dining Room, Primary Bedroom, Bedroom 2, Bedroom 3, Bedroom 4, Bedroom 5, Kitchen, Family Room, Storage Room, Utility Room, Bathroom 2, Bathroom 3, Primary Bathroom
Basement Daylight, Partial, Heated, Improved, Workshop, Walkout Level, Partially Finished
Main Level Bedrooms 5
Interior
Interior Features Ceiling Fan(s), Dining Area, Floor Plan - Traditional, Kitchen - Country, Kitchen - Island, Primary Bath(s), Pantry, Upgraded Countertops, Walk-in Closet(s), Stove - Wood
Hot Water Electric
Heating Wood Burn Stove, Forced Air, Baseboard - Electric
Cooling Other, Wall Unit
Flooring Carpet, Laminated
Fireplaces Type Stone, Insert
Equipment Dishwasher, Dryer, Microwave, Stove, Washer
Window Features Replacement,Vinyl Clad
Appliance Dishwasher, Dryer, Microwave, Stove, Washer
Heat Source Coal, Oil, Wood, Electric
Exterior
Exterior Feature Deck(s), Patio(s), Porch(es)
Garage Basement Garage, Inside Access
Garage Spaces 6.0
Pool Above Ground, Fenced
Waterfront N
Water Access N
Roof Type Shingle
Accessibility Level Entry - Main
Porch Deck(s), Patio(s), Porch(es)
Parking Type Attached Garage, Driveway
Attached Garage 2
Total Parking Spaces 6
Garage Y
Building
Story 2
Sewer On Site Septic
Water Private, Well
Architectural Style Bi-level, Split Foyer
Level or Stories 2
Additional Building Above Grade, Below Grade
Structure Type Dry Wall
New Construction N
Schools
School District West Perry
Others
Senior Community No
Tax ID 040-165.02-024.000
Ownership Fee Simple
SqFt Source Assessor
Acceptable Financing Cash, Conventional, FHA, USDA, VA
Horse Property N
Listing Terms Cash, Conventional, FHA, USDA, VA
Financing Cash,Conventional,FHA,USDA,VA
Special Listing Condition Standard
Read Less Info
Want to know what your home might be worth? Contact us for a FREE valuation!

Our team is ready to help you sell your home for the highest possible price ASAP

Bought with Marty J Morrow • Coldwell Banker Residential Brokerage-New Bloomfield
GET MORE INFORMATION





