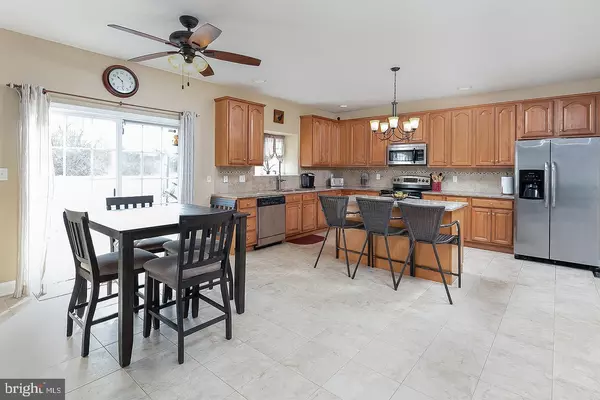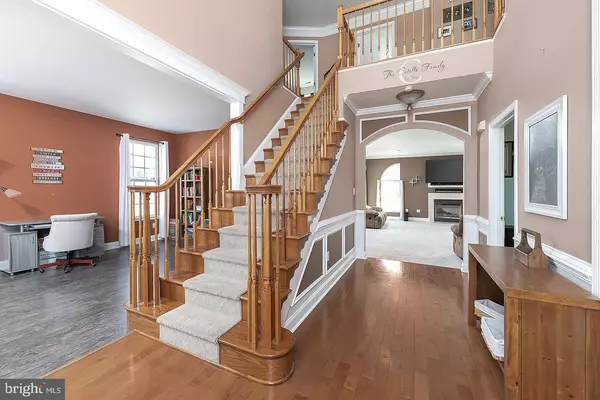For more information regarding the value of a property, please contact us for a free consultation.
Key Details
Sold Price $334,000
Property Type Single Family Home
Sub Type Detached
Listing Status Sold
Purchase Type For Sale
Square Footage 4,369 sqft
Price per Sqft $76
Subdivision Ridings
MLS Listing ID NJGL229444
Sold Date 05/13/19
Style Colonial
Bedrooms 4
Full Baths 2
Half Baths 1
HOA Fees $20/ann
HOA Y/N Y
Abv Grd Liv Area 3,694
Originating Board BRIGHT
Year Built 2005
Annual Tax Amount $11,941
Tax Year 2018
Lot Size 0.353 Acres
Acres 0.35
Lot Dimensions 106x145
Property Description
WOW! This gorgeous 4 bedroom, 2.5 bath Williamstown home in The Ridings neighborhood is ready for YOU! The high-end finishes you've been dreaming of can be YOURS! Fall in love from the street; the custom stone and shingle exterior is SHARP! Enter the grand two-story foyer and be greeted by hardwood flooring, a spacious formal living room, and large formal dining room. The kitchen is a dream - tons of cabinetry, granite countertops, stainless appliances, large center island, a (walk-in!) pantry, and plenty of space for a full sized table. Open to the kitchen is the HUGE family room with beautiful windows and gas fireplace. Imagine the entertaining you can do in this space! Don't forget the private office located off of the family room! The main floor also has a powder room and laundry/mud room. Upstairs, the master ensuite offers separate sitting area and tray ceilings, plus the stunningly remodeled bathroom with large shower with dual shower heads, double vanity, and garden tub. Three additional bedrooms and a guest bathroom are just down the hall. The basement is partially finished with two separate areas and plenty of unfinished space for storage or additional living space! Sliding glass doors off of the kitchen lead you to the sprawling backyard, with patio and dedicated basketball court! Don't delay, schedule you tour of this amazing home TODAY!
Location
State NJ
County Gloucester
Area Monroe Twp (20811)
Zoning RESIDENTIAL
Rooms
Other Rooms Living Room, Dining Room, Primary Bedroom, Sitting Room, Bedroom 2, Bedroom 3, Bedroom 4, Kitchen, Family Room, Basement, Foyer, Laundry, Other, Office, Primary Bathroom
Basement Partially Finished, Space For Rooms, Sump Pump, Windows
Interior
Interior Features Ceiling Fan(s), Chair Railings, Crown Moldings, Family Room Off Kitchen, Floor Plan - Open, Formal/Separate Dining Room, Kitchen - Gourmet
Hot Water Tankless
Heating Forced Air
Cooling Central A/C
Flooring Ceramic Tile, Hardwood, Carpet
Fireplaces Number 1
Fireplaces Type Gas/Propane
Equipment Built-In Microwave, Oven/Range - Electric, Refrigerator
Fireplace Y
Appliance Built-In Microwave, Oven/Range - Electric, Refrigerator
Heat Source Natural Gas
Laundry Main Floor
Exterior
Exterior Feature Patio(s)
Garage Inside Access
Garage Spaces 6.0
Fence Vinyl, Privacy
Waterfront N
Water Access N
Accessibility None
Porch Patio(s)
Parking Type Driveway, Attached Garage
Attached Garage 2
Total Parking Spaces 6
Garage Y
Building
Story 2
Sewer Public Sewer
Water Public
Architectural Style Colonial
Level or Stories 2
Additional Building Above Grade, Below Grade
New Construction N
Schools
Middle Schools Williamstown
High Schools Williamstown
School District Monroe Township
Others
Senior Community No
Tax ID 11-001500101-00049
Ownership Fee Simple
SqFt Source Estimated
Special Listing Condition Standard
Read Less Info
Want to know what your home might be worth? Contact us for a FREE valuation!

Our team is ready to help you sell your home for the highest possible price ASAP

Bought with Maureen Kulik • BHHS Fox & Roach-Marlton
GET MORE INFORMATION





