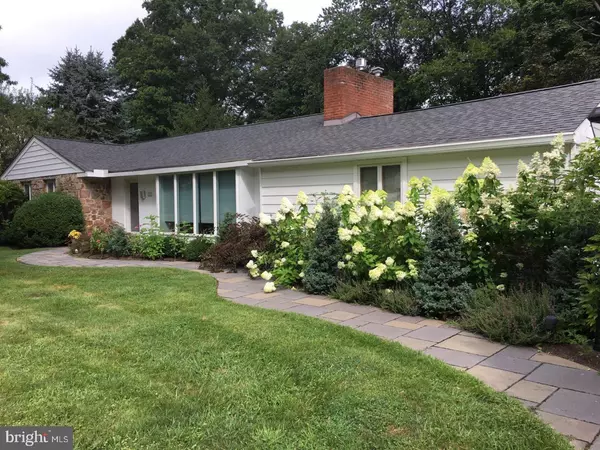For more information regarding the value of a property, please contact us for a free consultation.
Key Details
Sold Price $580,000
Property Type Single Family Home
Sub Type Detached
Listing Status Sold
Purchase Type For Sale
Subdivision Whitemarsh Val Fms
MLS Listing ID PAMC550670
Sold Date 05/15/19
Style Ranch/Rambler
Bedrooms 3
Full Baths 2
HOA Y/N N
Originating Board BRIGHT
Year Built 1958
Annual Tax Amount $5,834
Tax Year 2019
Lot Size 0.574 Acres
Acres 0.57
Property Description
Enjoy this must-see, beautiful, completely updated modern ranch home located in the popular Whitemarsh Valley Farm neighborhood on a quiet street. Conveniently located near the Blue Route, PA Turnpike and Germantown Pike, this property mixes today's smart home conveniences with the nature lover's outdoor dream - a beautifully and meticulously landscaped front and rear yard. As soon as you step inside, you will notice this open-floor plan home is an excellent place for entertaining with a generous living room, complemented by a large front window that lets in optimal natural light, and a gas fireplace with built-in drawers. A partial wall of floating cabinets and black granite counter top passes through to a contemporary white galley kitchen, complete with high end, built-in stainless steel appliances, an appliance garage, and hanging open shelving under the cabinets for decoration and clear counter tops. Off of the kitchen, there is an exterior door to access the side yard and the 2 car garage. The dining room adjacent to the kitchen features pendant lighting and built-in cabinetry with a wine refrigerator. The dining room and kitchen opens to a bright, large great room with high ceilings and is surrounded by walls of windows, natural slate (heated) floors and another gas fireplace to bring added warmth. Above the gas fireplace, there is ample wall space for a large flat screen TV. The great room leads to the beautifully landscaped, private, fenced-in backyard with a slate patio area where you can enjoy the mature trees and a Certified Monarch Butterfly perennial flower garden. The large master bedroom has one sliding door closet and two additional custom built-in closets. The master bedroom also has exterior sliding glass doors that exit into the backyard. The en suite master bathroom features a makeup vanity, granite counter tops and a large walk in shower featuring double shower heads. Another bedroom, full bath and large hallway linen closet complete the first floor. An open stairway down to the basement leads to a large bedroom/bonus room. The basement also contains a laundry room and an unfinished storage area, complete with professional shelving. In addition, this smart home features a HAI smart home system, and Comfy remote electric window treatments at the front windows. The original main sewer pipes were also recently completely replaced. You can enjoy all of the nature Whitemarsh Township has to offer either in your own backyard or minutes away in Ft. Washington State Park, Valley Green or Erdenheim Farm.
Location
State PA
County Montgomery
Area Whitemarsh Twp (10665)
Zoning AA
Rooms
Other Rooms Living Room, Dining Room, Kitchen, Family Room, Laundry, Utility Room
Basement Partial
Main Level Bedrooms 2
Interior
Heating Forced Air, Radiant
Cooling Central A/C
Fireplaces Number 2
Fireplaces Type Gas/Propane
Fireplace Y
Heat Source Natural Gas
Exterior
Garage Garage - Side Entry
Garage Spaces 2.0
Waterfront N
Water Access N
Roof Type Shingle
Accessibility Doors - Lever Handle(s)
Parking Type Attached Garage, Driveway, Off Street
Attached Garage 2
Total Parking Spaces 2
Garage Y
Building
Story 2
Sewer Public Sewer
Water Public
Architectural Style Ranch/Rambler
Level or Stories 2
Additional Building Above Grade, Below Grade
New Construction N
Schools
School District Colonial
Others
Senior Community No
Tax ID 65-00-05014-006
Ownership Fee Simple
SqFt Source Estimated
Special Listing Condition Standard
Read Less Info
Want to know what your home might be worth? Contact us for a FREE valuation!

Our team is ready to help you sell your home for the highest possible price ASAP

Bought with Amy Sheahan • Keller Williams Main Line
GET MORE INFORMATION





