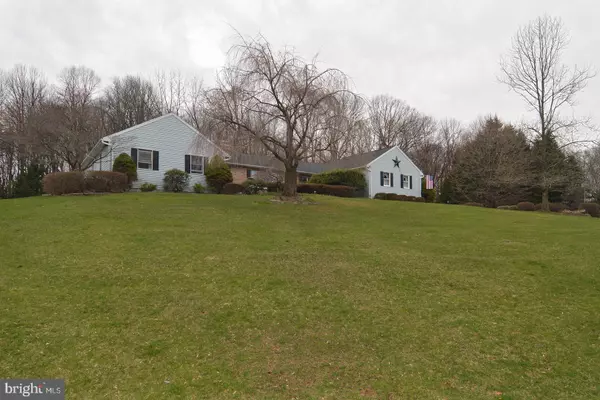For more information regarding the value of a property, please contact us for a free consultation.
Key Details
Sold Price $325,000
Property Type Single Family Home
Sub Type Detached
Listing Status Sold
Purchase Type For Sale
Square Footage 3,075 sqft
Price per Sqft $105
Subdivision None Available
MLS Listing ID PABK338982
Sold Date 05/15/19
Style Ranch/Rambler
Bedrooms 4
Full Baths 2
Half Baths 1
HOA Y/N N
Abv Grd Liv Area 2,351
Originating Board BRIGHT
Year Built 1988
Annual Tax Amount $5,751
Tax Year 2019
Lot Size 2.340 Acres
Acres 2.34
Lot Dimensions 0.00 x 0.00
Property Description
With peaceful, natural surroundings in the Oley School District and located on a 2.34 acre cul de sac lot, this move-in ready home is one you don`t want to miss! All on one level, this ranch home, with a 3 year old roof, features a wonderful 30 handle cherry kitchen with hardwood floors, double sink and modern appliances. Sliding glass doors provide easy access to the 32`x 22`Covered Patio. Enjoy the warmth of the dual access fireplace with it`s raised hearth in the living room and the recently added wood burning insert in the adjacent family room. The insert is highly efficient and helps keep heating costs to a minimum! The living room, family room and the traditional dining room are all enriched with crown molding and beautifully designed hardwood floors. Access to the bedroom wing is to the left of the entrance foyer and down a short hallway. In the master bedroom suite you will enjoy the walk-in closet and the totally remodeled master bath with extensive tile work, soaking tub, separate shower and granite topped vanity. The classic half round window above the tub allows plenty of natural light. Bedrooms 2,3,& 4 all have w/w carpet and ample closet space. A laundry room, powder room, and a spacious office, with pegged flooring, and built-in cabinets complete the main floor living area. The lower level is finished and adds an additional 900 S F of recreational living space. The bar area has a sink, a built-in refrigerator and seats seven. The adjacent area provides space for a pool table (not included), gaming and video enjoyment. There are two other utility/storage areas, one with outside access. For the car enthusiast, hobbyist or sportsman there is a side entry 3 car garage, as well as a separate detached garage that can store an additional 4 cars. All this on 2.34 acres with mature landscaping and open lawn. Deer and other wildlife abound! Don`t miss this incredible opportunity to own this well-maintained property! Homes are selling fast. Call John today to schedule your private showing!
Location
State PA
County Berks
Area Ruscombmanor Twp (10276)
Zoning RESIDENTIAL
Rooms
Other Rooms Living Room, Dining Room, Primary Bedroom, Bedroom 2, Bedroom 3, Bedroom 4, Kitchen, Family Room, Laundry, Office
Basement Fully Finished, Outside Entrance
Main Level Bedrooms 4
Interior
Interior Features Breakfast Area, Built-Ins, Carpet, Chair Railings, Crown Moldings, Family Room Off Kitchen, Floor Plan - Traditional, Formal/Separate Dining Room, Kitchen - Eat-In, Kitchen - Country, Primary Bath(s), Stall Shower, Store/Office, Walk-in Closet(s), Water Treat System, Window Treatments, Wood Floors, Wood Stove
Hot Water Electric
Heating Forced Air
Cooling Central A/C
Flooring Carpet, Ceramic Tile, Hardwood, Vinyl
Fireplaces Number 2
Fireplaces Type Brick, Equipment, Fireplace - Glass Doors, Flue for Stove, Mantel(s), Wood
Equipment Built-In Microwave, Built-In Range, Dishwasher, Dryer, Freezer, Oven - Self Cleaning, Oven/Range - Electric, Refrigerator, Stove, Washer, Water Heater
Fireplace Y
Appliance Built-In Microwave, Built-In Range, Dishwasher, Dryer, Freezer, Oven - Self Cleaning, Oven/Range - Electric, Refrigerator, Stove, Washer, Water Heater
Heat Source Oil
Laundry Main Floor, Washer In Unit
Exterior
Exterior Feature Patio(s), Roof
Garage Garage - Side Entry, Garage Door Opener, Inside Access, Oversized
Garage Spaces 14.0
Utilities Available Electric Available, Phone Available
Water Access N
View Trees/Woods
Roof Type Architectural Shingle,Pitched,Shingle
Street Surface Black Top,Paved
Accessibility None
Porch Patio(s), Roof
Road Frontage Boro/Township
Attached Garage 3
Total Parking Spaces 14
Garage Y
Building
Lot Description Backs to Trees, Cleared, Cul-de-sac, Front Yard, Irregular
Story 1
Foundation Concrete Perimeter
Sewer On Site Septic
Water Well
Architectural Style Ranch/Rambler
Level or Stories 1
Additional Building Above Grade, Below Grade
Structure Type Dry Wall
New Construction N
Schools
High Schools Oley Valley Senior
School District Oley Valley
Others
Senior Community No
Tax ID 76-5440-03-43-6239
Ownership Fee Simple
SqFt Source Assessor
Security Features Smoke Detector
Acceptable Financing Cash, Conventional, FHA, USDA, VA
Listing Terms Cash, Conventional, FHA, USDA, VA
Financing Cash,Conventional,FHA,USDA,VA
Special Listing Condition Standard
Read Less Info
Want to know what your home might be worth? Contact us for a FREE valuation!

Our team is ready to help you sell your home for the highest possible price ASAP

Bought with Edwin R Spayd • RE/MAX Of Reading
GET MORE INFORMATION





