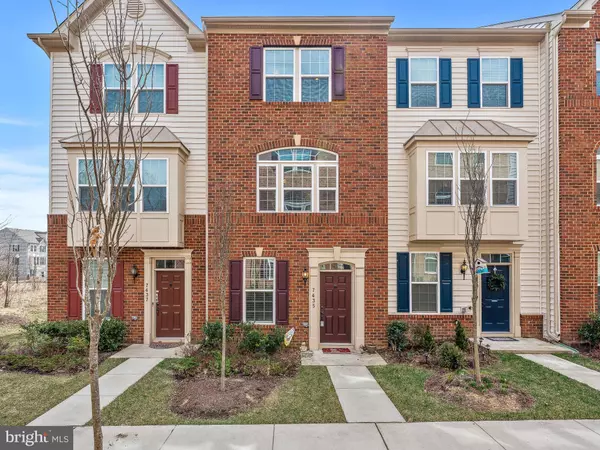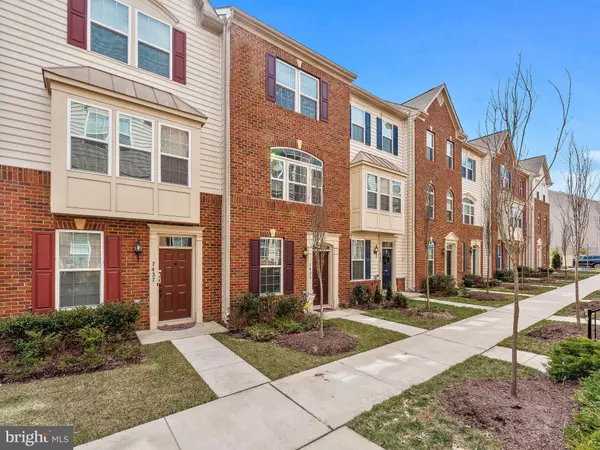For more information regarding the value of a property, please contact us for a free consultation.
Key Details
Sold Price $340,000
Property Type Townhouse
Sub Type Interior Row/Townhouse
Listing Status Sold
Purchase Type For Sale
Square Footage 1,754 sqft
Price per Sqft $193
Subdivision None Available
MLS Listing ID MDHW251020
Sold Date 05/10/19
Style Colonial
Bedrooms 3
Full Baths 4
HOA Fees $66/qua
HOA Y/N Y
Abv Grd Liv Area 1,754
Originating Board BRIGHT
Year Built 2015
Annual Tax Amount $4,500
Tax Year 2019
Lot Size 1,205 Sqft
Acres 0.03
Property Description
Warm & Welcoming is the feeling you will get as soon as you step inside this stunning four level beautifully upgraded NVR built town home in popular Howard Square! Immaculate and tasteful throughout, you can move right in and enjoy your summer. 4 full bathrooms! Garage/Main Entry level has a bedroom with a full private bathroom, could also be used for an office/study. Main level, bright & beautiful kitchen with GE Stainless Steel appliance package, gas stove, white cabinets, granite counter tops, breakfast bar, glass door leading to deck wit park views, table space & pantry. Floor plan opens to Living room area with gorgeous chocolate colored engineered wood floors and lot's of recessed lighting! Third level has a guest room with tray ceiling and a private bathroom, open living area and additional full guest bathroom, LG Washer & Dryer. Fourth level is the stunning Owners Suite with upgraded bathroom & walk in closet. All details perfectly appointed with white window blinds, ceiling fans, beautiful windows, levered door hardware. Attached garage! So convenient to I95 & BW parkway & BWI airport, a commuters dream location. Seller to credit $2,500 for carpet replacement.
Location
State MD
County Howard
Zoning R
Rooms
Main Level Bedrooms 1
Interior
Interior Features Carpet, Ceiling Fan(s), Combination Kitchen/Dining, Entry Level Bedroom, Floor Plan - Traditional, Kitchen - Eat-In, Kitchen - Table Space, Primary Bath(s), Upgraded Countertops, Walk-in Closet(s), Wood Floors
Hot Water Natural Gas
Heating Forced Air
Cooling Central A/C
Flooring Carpet, Ceramic Tile, Other
Equipment Dishwasher, Disposal, Dryer, Exhaust Fan, Icemaker, Cooktop, Stove, Washer
Appliance Dishwasher, Disposal, Dryer, Exhaust Fan, Icemaker, Cooktop, Stove, Washer
Heat Source Natural Gas
Exterior
Exterior Feature Deck(s), Patio(s)
Garage Garage - Front Entry
Garage Spaces 1.0
Waterfront N
Water Access N
Roof Type Asphalt
Accessibility Other
Porch Deck(s), Patio(s)
Parking Type Attached Garage
Attached Garage 1
Total Parking Spaces 1
Garage Y
Building
Story 3+
Sewer Public Sewer
Water Public
Architectural Style Colonial
Level or Stories 3+
Additional Building Above Grade, Below Grade
Structure Type Dry Wall,Tray Ceilings
New Construction N
Schools
Elementary Schools Ducketts Lane
High Schools Long Reach
School District Howard County Public School System
Others
HOA Fee Include Reserve Funds,Road Maintenance,Snow Removal,Trash
Senior Community No
Tax ID 1401597111
Ownership Fee Simple
SqFt Source Assessor
Horse Property N
Special Listing Condition Standard
Read Less Info
Want to know what your home might be worth? Contact us for a FREE valuation!

Our team is ready to help you sell your home for the highest possible price ASAP

Bought with Stephanie N Ridgely • RE/MAX Advantage Realty
GET MORE INFORMATION





