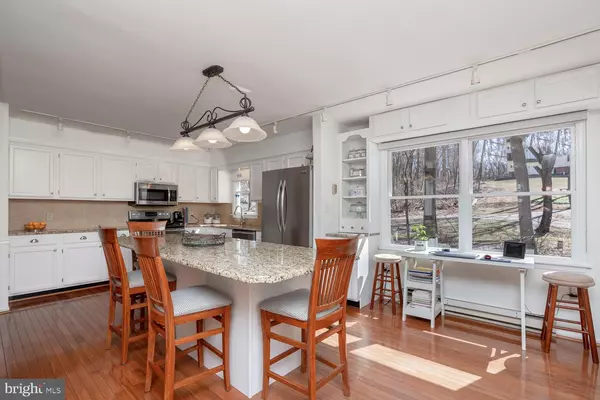For more information regarding the value of a property, please contact us for a free consultation.
Key Details
Sold Price $275,000
Property Type Single Family Home
Sub Type Detached
Listing Status Sold
Purchase Type For Sale
Square Footage 2,416 sqft
Price per Sqft $113
Subdivision Lanmark Farms
MLS Listing ID PACT416804
Sold Date 05/09/19
Style Bi-level
Bedrooms 3
Full Baths 2
Half Baths 1
HOA Y/N N
Abv Grd Liv Area 2,016
Originating Board BRIGHT
Year Built 1986
Annual Tax Amount $6,053
Tax Year 2018
Lot Size 1.700 Acres
Acres 1.7
Lot Dimensions 0.00 x 0.00
Property Description
Updated 3 bed 2-1/2 bath bi-level in West Brandywine with fantastic open layout and loads of unique features! Sunny great room brings the lush outdoors inside via two huge French doors with palladium window, four additional side windows and 12 vaulted ceiling. The unique gas fireplace is double-sided and can be enjoyed in dining, kitchen, and great room all at once. Hardwood floors on main level. Kitchen features plenty of bright white cabinets and built in shelving with granite counter t. The huge granite island has storage below and seating for six. Stainless Frigidaire range, built in microwave, stainless Bosch dishwasher and GE washer and dryer are included. Four heating sources! Electric baseboard throughout, propane stove in lower level, double-sided fireplace on main level, and new Mitsubishi A/C, heat ductless unit in main living room. Finished lower level has two separate living spaces. A den and a nice sized office with built in cabinets with driveway entrance, half bath, propane heat stove, laundry room with pocket door. Lower level has radiant heated ceramic tile floor throughout. All three bathrooms are updated! Hall in 2012, master bathroom in 2013. Both have high quality glass doors on shower and ceramic tiles. The two-tiered deck off the great room is freshly stained and is wired for sound. The hot tub was in good working order when last used (hot tub included as-is with no monetary value). Additional features: ceiling fans, bedroom built-in cabinetry, generic brand California style closet organizers, large storage area and workshop (15 x23 ) located under great room, oversized shed, water feature, brick walkways and a one-car attached garage. Country setting on partially and private wooded lot and conveniently located less than one mile from the 30-bypass at Rt. 82 on ramp. **Brand NEW Septic System (March 2019)
Location
State PA
County Chester
Area West Brandywine Twp (10329)
Zoning R1
Rooms
Main Level Bedrooms 3
Interior
Interior Features Carpet, Ceiling Fan(s), Dining Area, Family Room Off Kitchen, Floor Plan - Open, Kitchen - Eat-In, Formal/Separate Dining Room, Kitchen - Efficiency, Kitchen - Island, Primary Bath(s)
Heating Baseboard - Electric
Cooling Central A/C, Ceiling Fan(s)
Flooring Ceramic Tile, Hardwood, Heated, Carpet
Fireplaces Number 2
Fireplaces Type Fireplace - Glass Doors, Gas/Propane
Equipment Built-In Microwave, Built-In Range, Dishwasher, Energy Efficient Appliances, Oven/Range - Electric, Water Heater, Washer, Refrigerator, Dryer
Fireplace Y
Appliance Built-In Microwave, Built-In Range, Dishwasher, Energy Efficient Appliances, Oven/Range - Electric, Water Heater, Washer, Refrigerator, Dryer
Heat Source Electric
Exterior
Exterior Feature Deck(s)
Garage Garage Door Opener, Basement Garage
Garage Spaces 1.0
Waterfront N
Water Access N
Roof Type Architectural Shingle
Street Surface Black Top,Paved
Accessibility None
Porch Deck(s)
Parking Type Attached Garage, Driveway
Attached Garage 1
Total Parking Spaces 1
Garage Y
Building
Lot Description No Thru Street, Partly Wooded, Private, Secluded
Story 2
Sewer On Site Septic
Water Well
Architectural Style Bi-level
Level or Stories 2
Additional Building Above Grade, Below Grade
Structure Type Cathedral Ceilings,Dry Wall,High,Block Walls,Vaulted Ceilings
New Construction N
Schools
School District Coatesville Area
Others
Senior Community No
Tax ID 29-07 -0131.34D0
Ownership Fee Simple
SqFt Source Assessor
Acceptable Financing Cash, Conventional, FHA, USDA, VA
Horse Property N
Listing Terms Cash, Conventional, FHA, USDA, VA
Financing Cash,Conventional,FHA,USDA,VA
Special Listing Condition Standard
Read Less Info
Want to know what your home might be worth? Contact us for a FREE valuation!

Our team is ready to help you sell your home for the highest possible price ASAP

Bought with Brad R Moore • KW Greater West Chester
GET MORE INFORMATION





