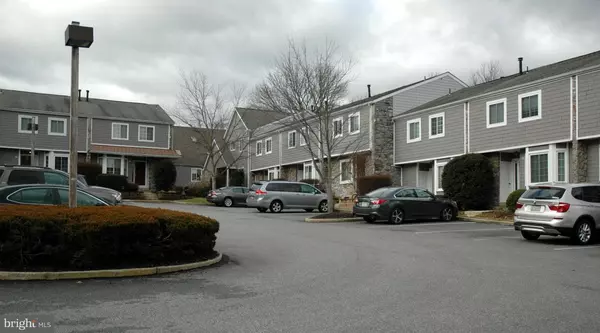For more information regarding the value of a property, please contact us for a free consultation.
Key Details
Sold Price $340,000
Property Type Condo
Sub Type Condo/Co-op
Listing Status Sold
Purchase Type For Sale
Square Footage 2,296 sqft
Price per Sqft $148
Subdivision Chesterbrook
MLS Listing ID PACT284544
Sold Date 05/06/19
Style Contemporary
Bedrooms 3
Full Baths 2
Half Baths 1
Condo Fees $315/mo
HOA Y/N N
Abv Grd Liv Area 1,896
Originating Board BRIGHT
Year Built 1985
Annual Tax Amount $4,335
Tax Year 2018
Lot Size 1,496 Sqft
Acres 0.03
Property Description
Chesterbrook was just named the best place to live in Pennsylvania.Come see this beautifully kept town home located in Bradford Hills. This exceptional sunlit filled home is spacious with open floor plan and good sized bedrooms. Entrance foyer features stunning Italian Marble flooring. There is quarry tile in the kitchen and hardwood in rest of the first floor. The finished basement with beautiful fireplace and walk out to private fenced area. Three spacious bedrooms on the second floor completes the house. Condo fee includes exterior maintenance including roof and deck, insurance on building shell and more.
Location
State PA
County Chester
Area Tredyffrin Twp (10343)
Zoning OA
Direction Northeast
Rooms
Other Rooms Living Room, Dining Room, Bedroom 2, Bedroom 3, Kitchen, Family Room, Bedroom 1
Basement Full, Walkout Level, Partially Finished, Outside Entrance
Interior
Interior Features Combination Dining/Living, Dining Area, Kitchen - Eat-In, Wood Floors, Carpet, Floor Plan - Open, Stall Shower, Walk-in Closet(s)
Hot Water Natural Gas
Heating Heat Pump(s)
Cooling Central A/C
Flooring Hardwood, Carpet
Fireplaces Number 1
Fireplaces Type Stone
Equipment Dishwasher, Disposal, Dryer - Electric, Oven/Range - Gas, Refrigerator, Washer
Furnishings Yes
Fireplace Y
Appliance Dishwasher, Disposal, Dryer - Electric, Oven/Range - Gas, Refrigerator, Washer
Heat Source Electric
Laundry Basement
Exterior
Utilities Available Cable TV Available, Electric Available, Natural Gas Available, Phone Available, Sewer Available, Water Available
Water Access N
Roof Type Shingle,Pitched
Accessibility Level Entry - Main
Garage N
Building
Story 2
Sewer Public Sewer
Water Public
Architectural Style Contemporary
Level or Stories 2
Additional Building Above Grade, Below Grade
Structure Type Dry Wall
New Construction N
Schools
Elementary Schools Valley Forge
Middle Schools Valley Forge
High Schools Conestoga
School District Tredyffrin-Easttown
Others
HOA Fee Include Common Area Maintenance,Ext Bldg Maint,Insurance,Management,Snow Removal,Trash
Senior Community No
Tax ID 43-05 -3436
Ownership Fee Simple
SqFt Source Estimated
Acceptable Financing Cash, Conventional
Listing Terms Cash, Conventional
Financing Cash,Conventional
Special Listing Condition Standard
Read Less Info
Want to know what your home might be worth? Contact us for a FREE valuation!

Our team is ready to help you sell your home for the highest possible price ASAP

Bought with Hala Imms • BHHS Fox & Roach-Rosemont
GET MORE INFORMATION





