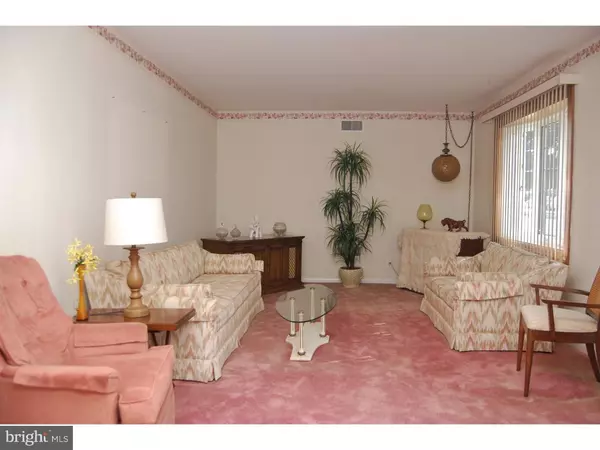For more information regarding the value of a property, please contact us for a free consultation.
Key Details
Sold Price $274,900
Property Type Single Family Home
Sub Type Detached
Listing Status Sold
Purchase Type For Sale
Square Footage 1,629 sqft
Price per Sqft $168
Subdivision Bustleton
MLS Listing ID 1008353816
Sold Date 04/25/19
Style Ranch/Rambler
Bedrooms 2
Full Baths 2
HOA Y/N N
Abv Grd Liv Area 1,629
Originating Board TREND
Year Built 1975
Annual Tax Amount $3,052
Tax Year 2018
Lot Size 6,127 Sqft
Acres 0.14
Lot Dimensions 45X91
Property Description
PRICE REDUCTION! motivated sellers ``now is the time!!!--- bring all offers!!!Welcome to 9151 bickley st.nestled in the heart of olde bustleton in northeast philadelphia.Beautiful grounds surround sprawling ranch style single home.Welcoming new front doors enter into a warm and cozy living room with bay window and lots of natural light.Step into formal dining room which boosts another beautiful bay window making this room a true delight.Magnificent remodeled bright and cheery eat in kitchen finished to perfection.Down th hallway to fabulous masterbedroom suite with plenty of closet space and linen closet -unique master bathroom with stall shower -vanity and extra closet too.2nd full bath with tub and shower and 2nd spacious bedroom with ample closet space.Home has huge family room wonderful for your entertaining needs. Sliding glass doors exit to patio and peaceful serene backyard.Home also features seperate laundry room with door exit to oversized garage newer garage door and glass block window. Also has pull down attic for all your storage needs.Exit garage to newer enlarged driveway.Home also has many other features including newer heat and a/c,replacement windows t/o and one year home warranty too!wonderful location country living in the city ! dont pass up the chance to own a beautiful single in olde bustleton ! close to transportation and shopping!easy to show on locklox!!!
Location
State PA
County Philadelphia
Area 19115 (19115)
Zoning RSA2
Rooms
Other Rooms Living Room, Dining Room, Primary Bedroom, Kitchen, Family Room, Bedroom 1, Laundry
Main Level Bedrooms 2
Interior
Interior Features Kitchen - Eat-In
Hot Water Natural Gas
Heating Forced Air
Cooling Central A/C
Fireplace N
Heat Source Natural Gas
Laundry Main Floor
Exterior
Garage Additional Storage Area, Built In, Garage - Front Entry, Garage Door Opener
Garage Spaces 4.0
Waterfront N
Water Access N
Accessibility None
Parking Type Attached Garage
Attached Garage 1
Total Parking Spaces 4
Garage Y
Building
Story 1
Sewer Public Sewer
Water Public
Architectural Style Ranch/Rambler
Level or Stories 1
Additional Building Above Grade
New Construction N
Schools
School District The School District Of Philadelphia
Others
Senior Community No
Tax ID 562398620
Ownership Fee Simple
SqFt Source Assessor
Acceptable Financing Conventional, VA, FHA 203(b)
Listing Terms Conventional, VA, FHA 203(b)
Financing Conventional,VA,FHA 203(b)
Special Listing Condition Standard
Read Less Info
Want to know what your home might be worth? Contact us for a FREE valuation!

Our team is ready to help you sell your home for the highest possible price ASAP

Bought with Melanie T Sessa • Keller Williams Real Estate-Langhorne
GET MORE INFORMATION





