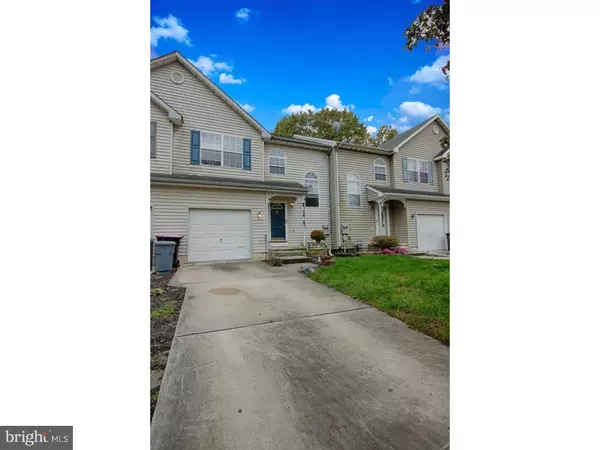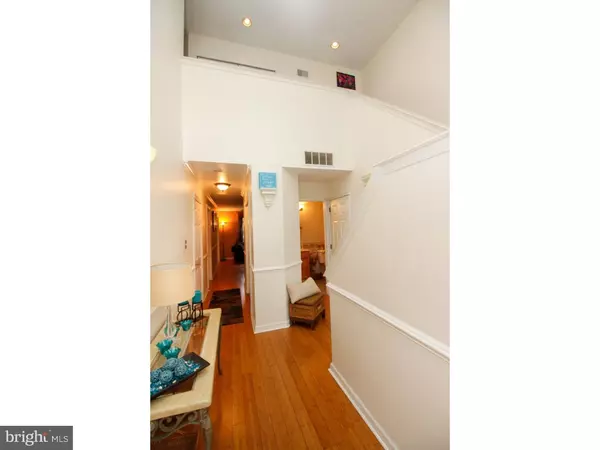For more information regarding the value of a property, please contact us for a free consultation.
Key Details
Sold Price $130,000
Property Type Townhouse
Sub Type Interior Row/Townhouse
Listing Status Sold
Purchase Type For Sale
Square Footage 1,620 sqft
Price per Sqft $80
Subdivision Amanda Springs
MLS Listing ID 1010014206
Sold Date 05/07/19
Style Traditional
Bedrooms 3
Full Baths 2
Half Baths 1
HOA Y/N N
Abv Grd Liv Area 1,620
Originating Board TREND
Year Built 1998
Annual Tax Amount $3,179
Tax Year 2017
Lot Size 2,500 Sqft
Acres 0.06
Lot Dimensions 25X100
Property Description
Welcome to this expansive townhome!!! Do not be fooled by the exterior, inside this place just keeps on going! This home is situated in an amazing location! You are within walking distance to the high school, close to shopping and it has easy access to the expressway. As you enter the foyer you are greeted by high ceilings and are led into the huge living room just down the hall. The kitchen has plenty of counter space, ample cabinets, and up to date appliances. The large dining area has a sliding glass door that takes you onto the deck and a nice sized fenced in backyard. The main level has a half bathroom, and a walk out to the converted room in the garage which is a great option for an office or it can easily be converted back into a one car garage, workspace or storage. Upstairs has all 3 large bedrooms. The Main bedroom has its very own full bath and huge walk in closet. The other rooms are perfect sized with a large bath in between. The best part is that the Laundry is upstairs, so that means NOT having to carry your laundry up and down stairs!!! The basement is finished with 2 storage areas and a huge family room. There is a half wall that splits the downstairs that will allow for a gym area, play area, or office if needed. This unit has an amazing amount of storage throughout! This property is a steal, do not miss your chance at owning it!!! Home is being sold in as-is condition. This is a short sale.
Location
State NJ
County Camden
Area Gloucester Twp (20415)
Zoning RESID
Rooms
Other Rooms Living Room, Dining Room, Primary Bedroom, Bedroom 2, Bedroom 3, Kitchen, Family Room, Other, Attic
Basement Full, Fully Finished
Interior
Interior Features Primary Bath(s), Ceiling Fan(s), Kitchen - Eat-In
Hot Water Natural Gas
Heating Forced Air
Cooling Central A/C
Flooring Wood, Fully Carpeted, Vinyl
Equipment Built-In Range, Dishwasher, Refrigerator, Disposal
Fireplace N
Window Features Replacement
Appliance Built-In Range, Dishwasher, Refrigerator, Disposal
Heat Source Natural Gas
Laundry Upper Floor
Exterior
Exterior Feature Deck(s), Porch(es)
Garage Spaces 3.0
Fence Other
Utilities Available Cable TV
Waterfront N
Water Access N
Roof Type Pitched,Shingle
Accessibility None
Porch Deck(s), Porch(es)
Parking Type On Street, Driveway, Other
Total Parking Spaces 3
Garage N
Building
Lot Description Level, Front Yard, Rear Yard
Story 2
Foundation Concrete Perimeter, Brick/Mortar
Sewer Public Sewer
Water Public
Architectural Style Traditional
Level or Stories 2
Additional Building Above Grade
Structure Type 9'+ Ceilings
New Construction N
Schools
High Schools Timber Creek
School District Black Horse Pike Regional Schools
Others
Senior Community No
Tax ID 15-17005-00017
Ownership Fee Simple
SqFt Source Assessor
Acceptable Financing Conventional, VA, FHA 203(b)
Horse Property N
Listing Terms Conventional, VA, FHA 203(b)
Financing Conventional,VA,FHA 203(b)
Special Listing Condition Short Sale
Read Less Info
Want to know what your home might be worth? Contact us for a FREE valuation!

Our team is ready to help you sell your home for the highest possible price ASAP

Bought with Juanita A Brown • Keller Williams Realty - Moorestown
GET MORE INFORMATION





