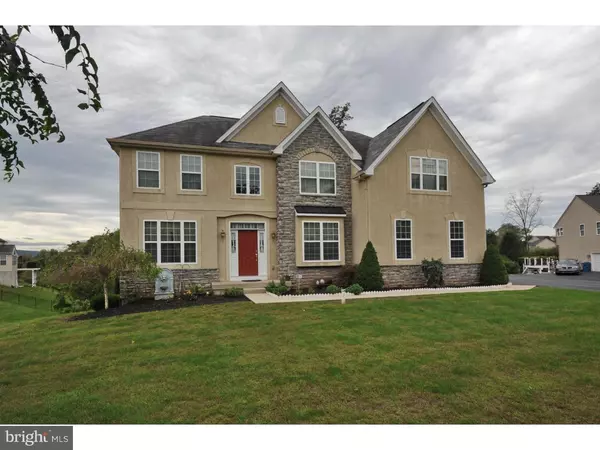For more information regarding the value of a property, please contact us for a free consultation.
Key Details
Sold Price $375,000
Property Type Single Family Home
Sub Type Detached
Listing Status Sold
Purchase Type For Sale
Square Footage 3,724 sqft
Price per Sqft $100
Subdivision High Meadow
MLS Listing ID 1006615528
Sold Date 05/03/19
Style Colonial
Bedrooms 4
Full Baths 2
Half Baths 1
HOA Y/N N
Abv Grd Liv Area 3,724
Originating Board TREND
Year Built 2007
Annual Tax Amount $9,040
Tax Year 2018
Lot Size 0.700 Acres
Acres 0.7
Lot Dimensions 0X0
Property Description
Such a deal compared with new construction in same community, more than $80,000 in upgrades! This expansive four bedroom, two and a half bath colonial sets on almost three quarters of an acre on a cul-de-sac street and backs to wooded space. The two-story open foyer with turned stairs and hardwood flooring carries past carpeted formal Living and Dining Rooms into Kitchen and Solarium with granite counters, extended island with cook top, large pantry,double ovens, built-in microwave, plentiful windows and skylights. To left of kitchen is Study and Powder Room, and to right is two-story Great Room with wall of windows and back stairs to second level. Double-door entry to master suite with tray ceiling, sitting room, two walk-in closets and bath with extended vanity, corner jetted tub, tiled floor, and vaulted ceiling. Three additional large bedrooms, convenient laundry room, and hall bath with double vanity complete second floor. Basement is ready for finishing with high ceilings, plentiful windows, and full daylight walk-out grade. Beautiful yard, two-zone HVAC, plentiful recessed lighting throughout along with lots of storage. An opportunity that shouldn't be missed!
Location
State PA
County Berks
Area Amity Twp (10224)
Zoning RES
Direction North
Rooms
Other Rooms Living Room, Dining Room, Primary Bedroom, Bedroom 2, Bedroom 3, Kitchen, Family Room, Bedroom 1, Other, Attic
Basement Full, Unfinished, Outside Entrance
Interior
Interior Features Primary Bath(s), Kitchen - Island, Ceiling Fan(s), Dining Area
Hot Water Natural Gas
Heating Forced Air
Cooling Central A/C
Flooring Wood, Fully Carpeted, Tile/Brick
Fireplaces Number 1
Equipment Oven - Double, Dishwasher, Built-In Microwave
Fireplace Y
Appliance Oven - Double, Dishwasher, Built-In Microwave
Heat Source Natural Gas
Laundry Upper Floor
Exterior
Exterior Feature Deck(s)
Garage Inside Access
Garage Spaces 5.0
Waterfront N
Water Access N
Roof Type Pitched,Shingle
Accessibility None
Porch Deck(s)
Parking Type Driveway, Attached Garage
Attached Garage 2
Total Parking Spaces 5
Garage Y
Building
Lot Description Cul-de-sac, Level, Sloping, Front Yard, Rear Yard, SideYard(s)
Story 2
Foundation Concrete Perimeter
Sewer Public Sewer
Water Public
Architectural Style Colonial
Level or Stories 2
Additional Building Above Grade
Structure Type Cathedral Ceilings,9'+ Ceilings
New Construction N
Schools
High Schools Daniel Boone Area
School District Daniel Boone Area
Others
Senior Community No
Tax ID 24-5365-19-71-2988
Ownership Fee Simple
SqFt Source Assessor
Security Features Security System
Acceptable Financing Conventional, VA, FHA 203(b), USDA
Listing Terms Conventional, VA, FHA 203(b), USDA
Financing Conventional,VA,FHA 203(b),USDA
Special Listing Condition Standard
Read Less Info
Want to know what your home might be worth? Contact us for a FREE valuation!

Our team is ready to help you sell your home for the highest possible price ASAP

Bought with Amanda M Helwig • Dan Helwig Inc
GET MORE INFORMATION





