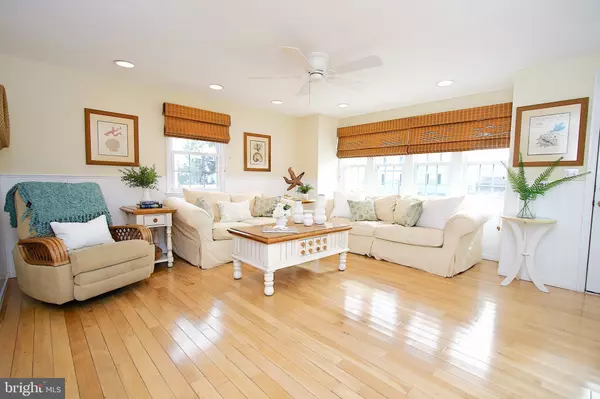For more information regarding the value of a property, please contact us for a free consultation.
Key Details
Sold Price $765,000
Property Type Single Family Home
Sub Type Detached
Listing Status Sold
Purchase Type For Sale
Square Footage 1,580 sqft
Price per Sqft $484
Subdivision Holgate
MLS Listing ID NJOC135690
Sold Date 05/03/19
Style Traditional
Bedrooms 5
Full Baths 3
HOA Y/N N
Abv Grd Liv Area 1,580
Originating Board BRIGHT
Year Built 1970
Annual Tax Amount $5,646
Tax Year 2017
Lot Size 5,000 Sqft
Acres 0.11
Lot Dimensions 50.00 x 100.00
Property Description
No Sandy flooding here! Located just 4 houses to the beach and 3 blocks to the bay on a quiet cul-de-sac street. This original Shapario cottage in the Sunset Harbor section has been fully updated with newer roof, hot water heater, and central air system. Beautifully decorated with hardwood and tile flooring throughout, woven wood blinds and plantation shutter window treatments throughout and Pottery Barn Furnishings. The first floor has 2 bedrooms and 1 full bath. The open family room/kitchen area has a built-in entertainment center, kitchen bar and pantry. This area leads to a sunroom which can function as a screened porch or as an additional room with the wall unit air conditioner on. The sunroom overlooks the beautifully landscaped, fully paved back yard with a gas firepit, outdoor shower, garden and shed. The second floor includes the master suite with en suite full bath and 2 closets, 2 additional bedrooms with a full bath and second-floor laundry.
Location
State NJ
County Ocean
Area Long Beach Twp (21518)
Zoning R-35
Rooms
Other Rooms Bedroom 2, Kitchen, Bedroom 1, Sun/Florida Room, Great Room, Bathroom 1, Bathroom 2, Bathroom 3
Main Level Bedrooms 2
Interior
Interior Features Ceiling Fan(s), Floor Plan - Open, Primary Bath(s), Pantry, Recessed Lighting, Sprinkler System, Wainscotting, Window Treatments, Wood Floors
Hot Water Natural Gas
Heating Forced Air
Cooling Ceiling Fan(s), Central A/C, Wall Unit
Flooring Ceramic Tile, Hardwood
Equipment Built-In Range, Dishwasher, Dryer - Gas, Extra Refrigerator/Freezer, Microwave, Oven/Range - Gas, Refrigerator, Stove, Washer/Dryer Stacked, Water Heater
Furnishings Partially
Fireplace N
Window Features Vinyl Clad,Screens
Appliance Built-In Range, Dishwasher, Dryer - Gas, Extra Refrigerator/Freezer, Microwave, Oven/Range - Gas, Refrigerator, Stove, Washer/Dryer Stacked, Water Heater
Heat Source Natural Gas
Laundry Upper Floor
Exterior
Exterior Feature Patio(s), Porch(es)
Fence Rear, Vinyl
Waterfront N
Water Access N
View Water, Limited, Ocean
Accessibility None
Porch Patio(s), Porch(es)
Parking Type Driveway, Off Street
Garage N
Building
Lot Description Cul-de-sac, Landscaping
Story 2
Foundation Pilings
Sewer Public Sewer
Water Public
Architectural Style Traditional
Level or Stories 2
Additional Building Above Grade, Below Grade
New Construction N
Schools
School District Long Beach Island Schools
Others
Senior Community No
Tax ID 18-00001 92-00006
Ownership Fee Simple
SqFt Source Assessor
Special Listing Condition Standard
Read Less Info
Want to know what your home might be worth? Contact us for a FREE valuation!

Our team is ready to help you sell your home for the highest possible price ASAP

Bought with Charlotte Borbi • Century 21 Alliance-Medford
GET MORE INFORMATION





