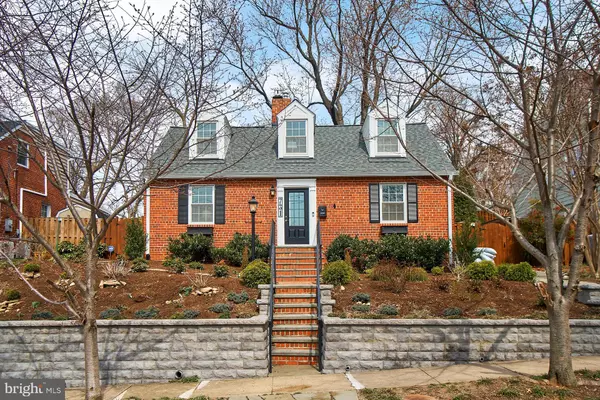For more information regarding the value of a property, please contact us for a free consultation.
Key Details
Sold Price $875,500
Property Type Single Family Home
Sub Type Detached
Listing Status Sold
Purchase Type For Sale
Square Footage 2,184 sqft
Price per Sqft $400
Subdivision Glenmore
MLS Listing ID VAAX227504
Sold Date 05/02/19
Style Cape Cod
Bedrooms 4
Full Baths 2
HOA Y/N N
Abv Grd Liv Area 2,184
Originating Board BRIGHT
Year Built 1940
Annual Tax Amount $8,455
Tax Year 2018
Lot Size 5,021 Sqft
Acres 0.12
Property Description
Absolutely nothing like it on the market - a very rare find in the heart of Alexandria. Extraordinary Cape Cod is model perfect and move in ready, with stunning architectural surprises throughout! Traditional exterior meets fully remodeled and updated interior, with warmth and charm at every turn. Over 2,100 square feet on two elegantly finished levels, featuring 4 bedrooms and 2 remodeled bathrooms. Hardwoods on main and upper level. Cozy living room with gas fireplace, and separate dining room with custom built ins. Gorgeous fully remodeled kitchen offers large quartz-topped eat-in island with gas cooktop, subway tiled backsplash, ample shaker cabinetry, top of the line stainless steel appliances, and breakfast area. Exposed brick wall with repurposed sliding barn door add to the historic charm of this home. Dual patios frame the kitchen, and bathe the kitchen in sunlight. Comfortable adjoining family room offers premium built in bar and loads of custom cabinetry. Main level also features fully remodeled full bath, and Elfa storage system in closets. Master Suite offers skylights, new plush carpeting, a built in custom California Closets dresser along entire wall, and a walk-in-closet with Elfa system storage. Upper level also features two secondary bedrooms with additional custom built-in shelving, ample storage areas, and desk,and a fully remodeled full bath with skylight. Enjoy the private deck and picturesque backyard from the sliding glass door in the Master Suite.Picture perfect fully fenced backyard with professional hardscaping and lush landscaping perfect for peaceful morning coffees, or tranquil evenings relaxing under the stars. Backyard also offers charming garden shed that doubles as a beverage and serving center for outdoor entertaining! Exterior storage area with custom shelving provides even more storage solutions!
Location
State VA
County Alexandria City
Zoning R 5
Rooms
Other Rooms Living Room, Dining Room, Primary Bedroom, Bedroom 2, Kitchen, Family Room, Breakfast Room, Other, Bathroom 3
Main Level Bedrooms 1
Interior
Interior Features Ceiling Fan(s), Breakfast Area, Built-Ins, Combination Dining/Living, Crown Moldings, Entry Level Bedroom, Family Room Off Kitchen, Floor Plan - Traditional, Formal/Separate Dining Room, Kitchen - Eat-In, Kitchen - Gourmet, Kitchen - Table Space, Primary Bath(s), Recessed Lighting, Sprinkler System, Wainscotting, Window Treatments, Wood Floors
Heating Heat Pump(s)
Cooling Ceiling Fan(s)
Fireplaces Number 1
Equipment Built-In Microwave, Cooktop, Dishwasher, Disposal, Dryer, Icemaker, Oven - Wall, Refrigerator, Washer
Fireplace Y
Appliance Built-In Microwave, Cooktop, Dishwasher, Disposal, Dryer, Icemaker, Oven - Wall, Refrigerator, Washer
Heat Source Natural Gas
Exterior
Exterior Feature Deck(s)
Waterfront N
Water Access N
View Garden/Lawn, Trees/Woods
Accessibility None
Porch Deck(s)
Parking Type On Street
Garage N
Building
Story 2
Sewer Public Sewer
Water Public
Architectural Style Cape Cod
Level or Stories 2
Additional Building Above Grade, Below Grade
New Construction N
Schools
Elementary Schools Douglas Macarthur
Middle Schools George Washington
High Schools Alexandria City
School District Alexandria City Public Schools
Others
Senior Community No
Tax ID 062.02-09-33
Ownership Fee Simple
SqFt Source Estimated
Special Listing Condition Standard
Read Less Info
Want to know what your home might be worth? Contact us for a FREE valuation!

Our team is ready to help you sell your home for the highest possible price ASAP

Bought with Gabrielle Crowe • Keller Williams Capital Properties
GET MORE INFORMATION





