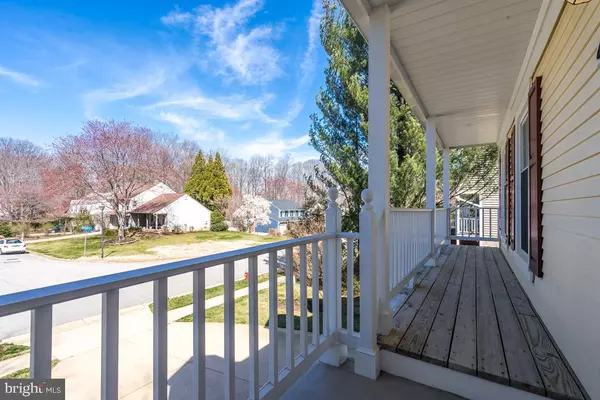For more information regarding the value of a property, please contact us for a free consultation.
Key Details
Sold Price $675,000
Property Type Single Family Home
Sub Type Detached
Listing Status Sold
Purchase Type For Sale
Square Footage 2,030 sqft
Price per Sqft $332
Subdivision Kings Landing
MLS Listing ID VAFX1000660
Sold Date 05/03/19
Style Colonial
Bedrooms 4
Full Baths 3
Half Baths 1
HOA Fees $10/ann
HOA Y/N Y
Abv Grd Liv Area 2,030
Originating Board BRIGHT
Year Built 1985
Annual Tax Amount $6,806
Tax Year 2018
Lot Size 8,644 Sqft
Acres 0.2
Property Description
Shut the front door...there is a home available in the coveted Huntington Forest 'hood and it's on not one, but two cul-de-sacs off a non-through street? Aaaand it's been completely remodeled with 4-upper level bedrooms with 3.5 full baths, with a 2-car garage, is a mile from Huntington Metro (and the future Wegmans)??? I know... I couldn't believe it myself. Get ready to ooh and ahh over the other deets: plantation shutters throughout, fresh Joaanna Gains-y paint, the basement is finished and has a FULL BATH. Spring-ready deck just needs your grill. Can I get a woo-hoo for some custom built ins and moldings? In case you're wondering about the other expensive stuff: High efficiency windows- DONE. (2016) HVAC/Water Heater. DONE (2017). How about a high-five for some five inch gutters. Carpet-hater? No problem. We got beautiful hardwoods on the 2 upper levels and New wood-like tile floor in basement. Need some more convincing: Kitchen and baths are 6-years new too. Two-car garage for parking will fit an SUV and/or minivan. Zoned for Clermont elementary and convenience of being close to everything: Old Town Alexandria, Del Ray, Kingstowne. USPTO, Ft. Belvoir +++
Location
State VA
County Fairfax
Zoning 140
Rooms
Other Rooms Living Room, Dining Room, Primary Bedroom, Bedroom 2, Bedroom 3, Bedroom 4, Kitchen, Basement, Primary Bathroom, Full Bath, Half Bath
Basement Full, Connecting Stairway, Fully Finished, Garage Access, Heated, Improved, Interior Access
Interior
Interior Features Ceiling Fan(s), Window Treatments
Hot Water Natural Gas
Heating Heat Pump(s)
Cooling Heat Pump(s)
Flooring Wood
Fireplaces Number 1
Fireplaces Type Screen, Mantel(s)
Equipment Built-In Microwave, Dryer, Washer, Dishwasher, Disposal, Refrigerator, Icemaker, Stove
Furnishings No
Fireplace Y
Window Features Double Pane,ENERGY STAR Qualified,Replacement,Vinyl Clad
Appliance Built-In Microwave, Dryer, Washer, Dishwasher, Disposal, Refrigerator, Icemaker, Stove
Heat Source Natural Gas
Laundry Basement
Exterior
Exterior Feature Deck(s), Porch(es)
Garage Garage - Front Entry, Inside Access
Garage Spaces 4.0
Fence Rear, Wood
Amenities Available Common Grounds
Waterfront N
Water Access N
Roof Type Composite
Accessibility None
Porch Deck(s), Porch(es)
Parking Type Driveway, Attached Garage
Attached Garage 2
Total Parking Spaces 4
Garage Y
Building
Lot Description Cul-de-sac, No Thru Street
Story 3+
Sewer Public Sewer
Water Public
Architectural Style Colonial
Level or Stories 3+
Additional Building Above Grade, Below Grade
New Construction N
Schools
Elementary Schools Clermont
Middle Schools Twain
High Schools Edison
School District Fairfax County Public Schools
Others
Senior Community No
Tax ID 0824 36 0042
Ownership Fee Simple
SqFt Source Estimated
Horse Property N
Special Listing Condition Standard
Read Less Info
Want to know what your home might be worth? Contact us for a FREE valuation!

Our team is ready to help you sell your home for the highest possible price ASAP

Bought with VLADIMIR DALLENBACH • TTR Sotheby's International Realty
GET MORE INFORMATION





