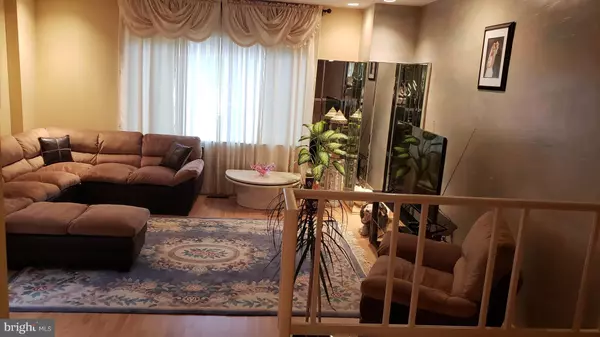For more information regarding the value of a property, please contact us for a free consultation.
Key Details
Sold Price $298,750
Property Type Single Family Home
Sub Type Twin/Semi-Detached
Listing Status Sold
Purchase Type For Sale
Square Footage 1,914 sqft
Price per Sqft $156
Subdivision Bustleton
MLS Listing ID PAPH508386
Sold Date 04/29/19
Style Contemporary
Bedrooms 3
Full Baths 2
Half Baths 1
HOA Y/N N
Abv Grd Liv Area 1,914
Originating Board BRIGHT
Year Built 1978
Annual Tax Amount $3,157
Tax Year 2018
Lot Size 2,208 Sqft
Acres 0.05
Property Description
Beautiful, one of a kind, spacious twin in desired Somerton section of the Far Northeast. The 3 bedrooms, 2 and a half bathrooms house with walk-in exit to the huge and beautiful back yard, perfectly located on a quiet cul-de-sac, very close to the exit to I-95, Bustleton, and Rt. 1. First floor (Lower Level), has an Laundry Room, Storage Room, Utility Closet, Office, Powder Room, Family Room,Wet Bar, Fireplace, and will lead you through the recently replaced sliding door (2015) to the beautiful back yard with tiled patio (2016). The Main level offers huge sunken Living Room with 9+ feet ceiling, huge coat closet, the Entry Door replaced in 2015, huge panoramic window replaced in 2015, Dining Room with built in wall cabinets, spacious Kitchen and Breakfast Area with windows replaced in 2015. The upper floor features 3 spacious bedrooms, 2 full bathrooms. Master bedroom has a walk-in and another huge closet, the make up area as well as recently re-done full bathroom with stall shower. The Hall Bathroom has an additional Linen closet. The Central Air / Heater has been replaced in 2009, the water heater has been replaced in 2013, and the brand new roof has been installed in 2001. The whole house has laminate / hard wood / tile flooring and recessed lighting. The house is perfectly suitable to raise a big family.
Location
State PA
County Philadelphia
Area 19116 (19116)
Zoning RSA3
Rooms
Other Rooms Living Room, Dining Room, Kitchen, Family Room, Breakfast Room, Office, Half Bath
Basement Partial
Interior
Interior Features Breakfast Area, Combination Kitchen/Dining, Recessed Lighting, Wet/Dry Bar
Heating Forced Air
Cooling Central A/C
Fireplaces Number 1
Fireplaces Type Brick
Equipment Built-In Range, Dishwasher, Disposal, Dryer - Gas, Oven/Range - Gas, Refrigerator, Washer
Furnishings No
Fireplace Y
Window Features Bay/Bow
Appliance Built-In Range, Dishwasher, Disposal, Dryer - Gas, Oven/Range - Gas, Refrigerator, Washer
Heat Source Natural Gas
Laundry Lower Floor
Exterior
Waterfront N
Water Access N
Accessibility None
Parking Type Driveway, Off Street
Garage N
Building
Story 3+
Sewer Public Sewer
Water Public
Architectural Style Contemporary
Level or Stories 3+
Additional Building Above Grade, Below Grade
New Construction N
Schools
Elementary Schools Lauesh
Middle Schools Baldi
High Schools Washington George
School District The School District Of Philadelphia
Others
Senior Community No
Tax ID 582335806
Ownership Fee Simple
SqFt Source Assessor
Security Features Exterior Cameras
Acceptable Financing Cash, Conventional, FHA, Negotiable, Private, VA
Horse Property N
Listing Terms Cash, Conventional, FHA, Negotiable, Private, VA
Financing Cash,Conventional,FHA,Negotiable,Private,VA
Special Listing Condition Standard
Read Less Info
Want to know what your home might be worth? Contact us for a FREE valuation!

Our team is ready to help you sell your home for the highest possible price ASAP

Bought with Anthony Malozovsky • Paramount Realty Inc
GET MORE INFORMATION





