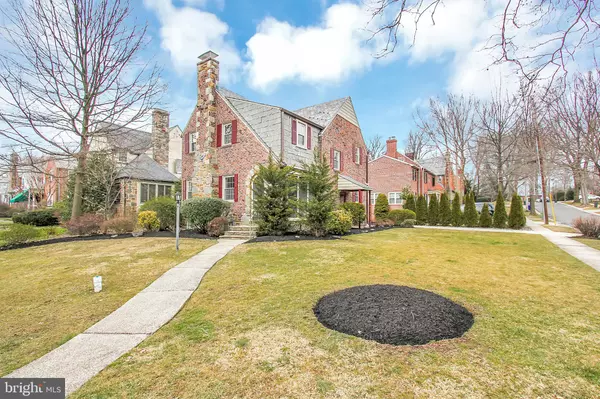For more information regarding the value of a property, please contact us for a free consultation.
Key Details
Sold Price $519,750
Property Type Single Family Home
Sub Type Detached
Listing Status Sold
Purchase Type For Sale
Square Footage 2,594 sqft
Price per Sqft $200
Subdivision Stoneleigh
MLS Listing ID MDBC432358
Sold Date 04/30/19
Style Tudor
Bedrooms 3
Full Baths 3
HOA Y/N N
Abv Grd Liv Area 1,994
Originating Board BRIGHT
Year Built 1933
Annual Tax Amount $5,756
Tax Year 2018
Lot Size 6,006 Sqft
Acres 0.14
Property Description
This storybook Stoneleigh Tudor offers a timeless combination of brick and slate, punctuated with an arched stone entryway and prominent chimney, all perfectly blended with a fresh interior aesthetic. A flexible floor-plan provides open, well-connected yet defined spaces. While freshly painted throughout with some updated fixtures, key architectural details are preserved: arched entryways, seamless hardwood flooring, vintage glass door knobs, and a handsome stone fireplace in the bright living room. A warm and inviting kitchen has granite counters, stainless steel appliances, cherry cabinets, glass-front display cabinets, a breakfast bar overlooking a bay window, and ceramic tile flooring with radiant heat. The spacious master suite boasts an updated private bath and large walk-in closet. Upstairs you'll also find two additional bedrooms and another stylish bathroom. The finished lower level includes a large recreation room and decorative stone fireplace, laundry room with access to a third full bath, and a workshop. Generous storage throughout with multiple walk-in closets, three linen closets, and loads of built-in storage and closets on the lower level! Outdoor features include a screened porch with flagstone floor and a side brick patio, all situated on a lovely corner lot with a driveway for off-street parking. Award winning schools too!
Location
State MD
County Baltimore
Zoning RESIDENTIAL
Direction South
Rooms
Other Rooms Living Room, Dining Room, Primary Bedroom, Bedroom 2, Bedroom 3, Kitchen, Family Room, Foyer, Laundry, Office, Workshop, Bathroom 2, Bathroom 3, Primary Bathroom, Screened Porch
Basement Full
Interior
Interior Features Carpet, Ceiling Fan(s), Floor Plan - Traditional, Formal/Separate Dining Room, Kitchen - Eat-In, Primary Bath(s), Recessed Lighting, Stain/Lead Glass, Stall Shower, Store/Office, Upgraded Countertops, Walk-in Closet(s), Wood Floors
Hot Water Natural Gas
Heating Baseboard - Hot Water
Cooling Central A/C, Ceiling Fan(s)
Flooring Hardwood, Heated, Ceramic Tile, Carpet
Fireplaces Number 2
Fireplaces Type Mantel(s), Equipment, Stone, Non-Functioning
Equipment Cooktop, Dishwasher, Exhaust Fan, Icemaker, Oven - Wall, Oven/Range - Gas, Range Hood, Refrigerator, Stainless Steel Appliances, Washer/Dryer Hookups Only, Water Heater - High-Efficiency
Fireplace Y
Window Features Bay/Bow,Double Pane,Screens
Appliance Cooktop, Dishwasher, Exhaust Fan, Icemaker, Oven - Wall, Oven/Range - Gas, Range Hood, Refrigerator, Stainless Steel Appliances, Washer/Dryer Hookups Only, Water Heater - High-Efficiency
Heat Source Natural Gas
Laundry Basement, Hookup
Exterior
Exterior Feature Porch(es), Patio(s)
Garage Spaces 2.0
Fence Partially
Waterfront N
Water Access N
View Street
Roof Type Slate
Accessibility None
Porch Porch(es), Patio(s)
Total Parking Spaces 2
Garage N
Building
Lot Description Corner
Story 3+
Sewer Public Sewer
Water Public
Architectural Style Tudor
Level or Stories 3+
Additional Building Above Grade, Below Grade
New Construction N
Schools
Elementary Schools Stoneleigh
Middle Schools Dumbarton
High Schools Towson
School District Baltimore County Public Schools
Others
Senior Community No
Tax ID 04090922001780
Ownership Fee Simple
SqFt Source Assessor
Special Listing Condition Standard
Read Less Info
Want to know what your home might be worth? Contact us for a FREE valuation!

Our team is ready to help you sell your home for the highest possible price ASAP

Bought with Lachele C Kellam • Keller Williams Select Realtors
GET MORE INFORMATION





