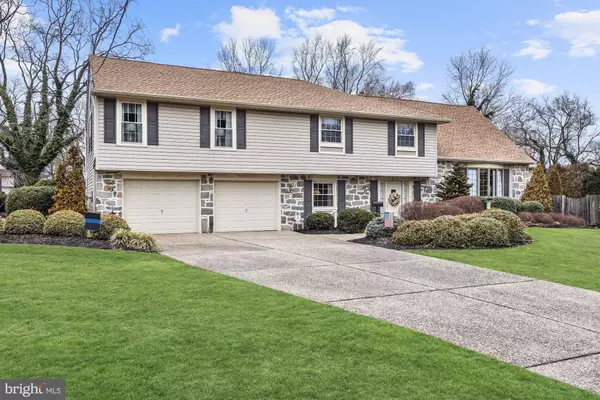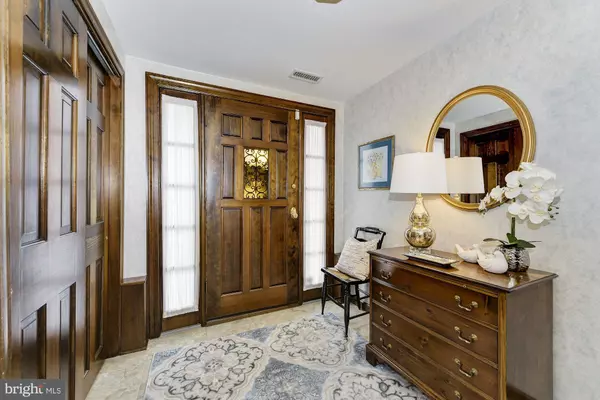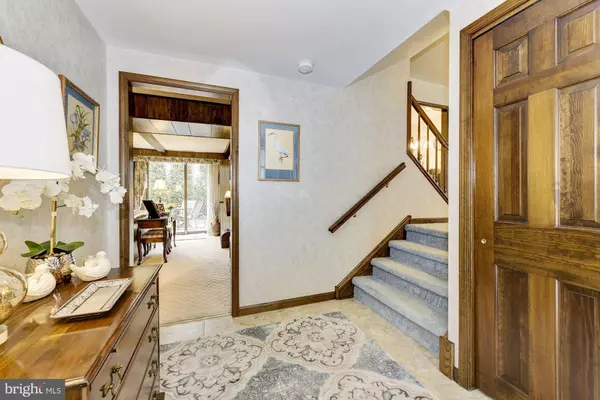For more information regarding the value of a property, please contact us for a free consultation.
Key Details
Sold Price $380,000
Property Type Single Family Home
Sub Type Detached
Listing Status Sold
Purchase Type For Sale
Subdivision Wellington Park
MLS Listing ID NJBL288866
Sold Date 04/30/19
Style Split Level
Bedrooms 4
Full Baths 2
HOA Y/N N
Originating Board BRIGHT
Year Built 1959
Annual Tax Amount $11,182
Tax Year 2019
Lot Size 0.432 Acres
Acres 0.43
Property Description
Welcome to 205 Parry Road! This 4 bedroom, 2/1 bath Wellington Park home will surprise you with it's spacious yet cozy living areas, move-in ready bedroom spaces complete with custom built in furniture, and a private back and side yard with mature plantings and colorful, seasonal blooms. A large FR with custom built-ins, brick surround fireplace, and powder room is located on the walk-in level and features French doors opening to the backyard patio. Up a few steps you'll find a traditional main level that is home to a large living room, dining room, kitchen with newer appliances, limestone flooring, Corian countertops, tiled backsplash and built-in table with storage. A lovely sunroom with vaulted ceiling, ceiling fan and views of the back and side yard complete this level. Upstairs you will enter the expansive master suite through double doors and be wowed by the size of it! Features include a walk-in closet, large sitting area with vaulted ceiling and dry bar, en-suite bath with Kohler two person jetted tub, his and her single vanity sinks, and walk-in tiled shower. A full hall bath and three additional bedrooms all with custom built-in furniture including beds, desks and dressers. A lovely finished basement completes this beautiful home. If you're looking for a large home with flexibility and plenty of room to spread out, this is the home for you! Make an appointment today and make this your Home Sweet Home!
Location
State NJ
County Burlington
Area Cinnaminson Twp (20308)
Zoning RES
Rooms
Other Rooms Living Room, Dining Room, Primary Bedroom, Sitting Room, Bedroom 2, Bedroom 3, Bedroom 4, Kitchen, Family Room, Basement, Sun/Florida Room, Primary Bathroom, Full Bath
Basement Fully Finished
Interior
Interior Features Carpet, Built-Ins, Recessed Lighting, Wet/Dry Bar, Exposed Beams, WhirlPool/HotTub
Hot Water Natural Gas
Heating Zoned
Cooling Central A/C
Flooring Carpet
Fireplaces Number 1
Fireplaces Type Brick, Gas/Propane
Equipment Oven/Range - Electric, Built-In Microwave, Oven - Double
Fireplace Y
Appliance Oven/Range - Electric, Built-In Microwave, Oven - Double
Heat Source Natural Gas, Oil
Exterior
Exterior Feature Patio(s)
Parking Features Built In, Garage - Front Entry, Inside Access
Garage Spaces 2.0
Water Access N
Roof Type Shingle,Pitched
Accessibility None
Porch Patio(s)
Attached Garage 2
Total Parking Spaces 2
Garage Y
Building
Story Other
Sewer Public Septic
Water Public
Architectural Style Split Level
Level or Stories Other
Additional Building Above Grade, Below Grade
New Construction N
Schools
High Schools Cinnaminson H.S.
School District Cinnaminson Township Public Schools
Others
Senior Community No
Tax ID 08-03101-00001
Ownership Fee Simple
SqFt Source Estimated
Acceptable Financing Cash, Conventional, FHA
Listing Terms Cash, Conventional, FHA
Financing Cash,Conventional,FHA
Special Listing Condition Standard
Read Less Info
Want to know what your home might be worth? Contact us for a FREE valuation!

Our team is ready to help you sell your home for the highest possible price ASAP

Bought with Charles G Thomas • Thomas Realty Inc.
GET MORE INFORMATION





