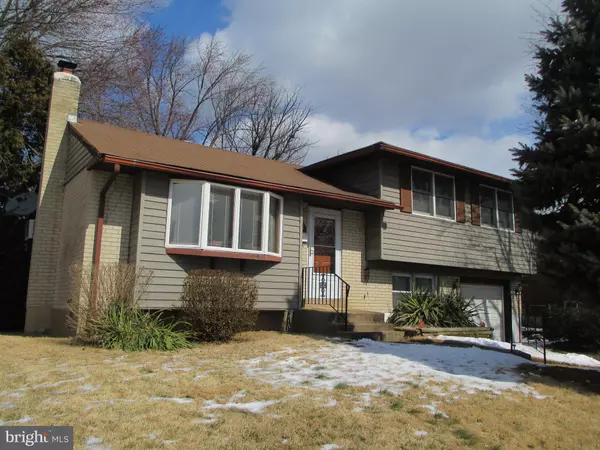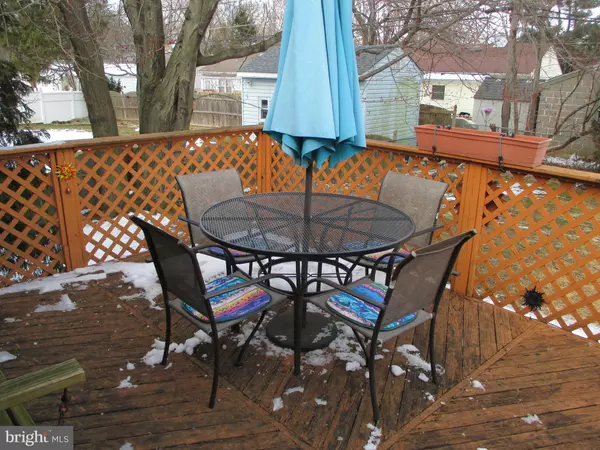For more information regarding the value of a property, please contact us for a free consultation.
Key Details
Sold Price $292,500
Property Type Single Family Home
Sub Type Detached
Listing Status Sold
Purchase Type For Sale
Square Footage 1,730 sqft
Price per Sqft $169
Subdivision Bustleton
MLS Listing ID PAPH723600
Sold Date 04/30/19
Style Split Level
Bedrooms 3
Full Baths 1
Half Baths 1
HOA Y/N N
Abv Grd Liv Area 1,730
Originating Board BRIGHT
Year Built 1956
Annual Tax Amount $3,500
Tax Year 2019
Lot Size 7,604 Sqft
Acres 0.17
Lot Dimensions 65.00 x 118.00
Property Description
Well taken care of this split level has so much room to grow. Enter this lovely home that has many upgrades, newer vinyl siding, newer roof, newer windows..Hardwood flooring throughout the first floor and hallway, carpeting in the 3 bedrooms. Cozy living room with bay window, formal dining room, eat in kitchen that has a slider to the rear deck and rear yard. Lower level consists of office or playroom, 1/2 bath and storage closet, entrace to the 1 car garage and the rear screened in porch. Going down one more level to the finished basement with bar and separate laundry area. 3 good size bedrooms on the 2nd floor, and access to attic space. This lovely home has a nice private rear yard, off street parking and is close to major highways, transportation and shopping areas.
Location
State PA
County Philadelphia
Area 19115 (19115)
Zoning RSD3
Rooms
Other Rooms Living Room, Dining Room, Kitchen, Basement, Sun/Florida Room, Laundry, Office, Attic, Half Bath
Basement Full
Interior
Interior Features Attic/House Fan, Bar, Ceiling Fan(s), Kitchen - Eat-In, Pantry, Wet/Dry Bar, Wood Floors
Hot Water Natural Gas
Heating Hot Water
Cooling Ceiling Fan(s), Wall Unit, Window Unit(s)
Flooring Carpet
Equipment Dishwasher, Disposal, Dryer, Dryer - Gas, Oven - Self Cleaning, Oven/Range - Gas, Refrigerator, Washer, Water Heater
Furnishings No
Fireplace N
Window Features Bay/Bow
Appliance Dishwasher, Disposal, Dryer, Dryer - Gas, Oven - Self Cleaning, Oven/Range - Gas, Refrigerator, Washer, Water Heater
Heat Source Natural Gas
Laundry Basement
Exterior
Garage Garage - Front Entry, Inside Access
Garage Spaces 1.0
Waterfront N
Water Access N
Roof Type Shingle
Accessibility None
Parking Type Attached Garage, Driveway, On Street
Attached Garage 1
Total Parking Spaces 1
Garage Y
Building
Story 2
Sewer Public Septic
Water Public
Architectural Style Split Level
Level or Stories 2
Additional Building Above Grade, Below Grade
New Construction N
Schools
Elementary Schools Anne Frank
Middle Schools Baldi
High Schools George Washington
School District The School District Of Philadelphia
Others
Senior Community No
Tax ID 581355100
Ownership Fee Simple
SqFt Source Assessor
Acceptable Financing Cash, Conventional, FHA, VA
Listing Terms Cash, Conventional, FHA, VA
Financing Cash,Conventional,FHA,VA
Special Listing Condition Standard
Read Less Info
Want to know what your home might be worth? Contact us for a FREE valuation!

Our team is ready to help you sell your home for the highest possible price ASAP

Bought with Kathleen Mizia • RE/MAX One Realty
GET MORE INFORMATION





