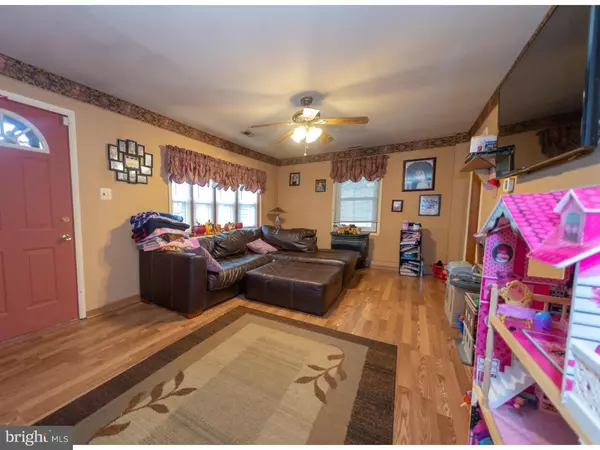For more information regarding the value of a property, please contact us for a free consultation.
Key Details
Sold Price $190,000
Property Type Single Family Home
Sub Type Detached
Listing Status Sold
Purchase Type For Sale
Square Footage 1,862 sqft
Price per Sqft $102
Subdivision Croydon
MLS Listing ID PABU101622
Sold Date 04/30/19
Style Ranch/Rambler
Bedrooms 4
Full Baths 2
HOA Y/N N
Abv Grd Liv Area 1,862
Originating Board TREND
Year Built 1955
Annual Tax Amount $6,349
Tax Year 2018
Lot Size 5,400 Sqft
Acres 0.12
Lot Dimensions 60X90
Property Description
Expanded Rancher one floor living 1800+ square foot Inviting front porch enter into the living room with plenty of natural light and laminate flooring plus a gas ventless fireplace stove. Kitchen has been updated with new SS appliances, plenty of cabinets and counterspace, and ceramic tile flooring along with a skylight. Family room is very spacious great for entertaining. Accented with ceramic tile & laminate flooring, skylights, gas ventless fireplace stove, 2 sliding glass doors leading to the covered rear patio. Plenty of closet space along with a tucked away laundry closet area. Adjacent is the master bedroom with sliding glass doors to access rear of the home. Its own bathroom with a new stand up shower stall. Large closet with mirrored doors, & a skylight. Additionally down the hallway you will find 3 more bedrooms and a full hall bathroom. Fourth bedroom/bonus room has two doors go into the hallway or family room area. Convenient carport area with a french door that enters into the kitchen area. All windows have been recently replaced. Two Driveways plenty of parking space! Central AC, Gas Heat, fenced in rear yard, 2 sheds. This home is much larger than it appears! In Law Suite possibilities. Come see for yourself.
Location
State PA
County Bucks
Area Bristol Twp (10105)
Zoning R2
Rooms
Other Rooms Living Room, Primary Bedroom, Bedroom 2, Bedroom 3, Kitchen, Family Room, Bedroom 1, Other
Main Level Bedrooms 4
Interior
Interior Features Butlers Pantry, Skylight(s), Ceiling Fan(s), Stall Shower
Hot Water Natural Gas
Heating Forced Air
Cooling Central A/C
Flooring Tile/Brick
Fireplace N
Window Features Energy Efficient,Replacement
Heat Source Natural Gas
Laundry Main Floor
Exterior
Exterior Feature Patio(s), Porch(es)
Garage Spaces 3.0
Fence Other
Water Access N
Roof Type Pitched,Shingle
Accessibility None
Porch Patio(s), Porch(es)
Total Parking Spaces 3
Garage N
Building
Lot Description Front Yard, Rear Yard
Story 1
Sewer Public Sewer
Water Public
Architectural Style Ranch/Rambler
Level or Stories 1
Additional Building Above Grade
New Construction N
Schools
School District Bristol Township
Others
Senior Community No
Tax ID 05-008-515
Ownership Fee Simple
SqFt Source Assessor
Special Listing Condition Standard
Read Less Info
Want to know what your home might be worth? Contact us for a FREE valuation!

Our team is ready to help you sell your home for the highest possible price ASAP

Bought with Kelly Berk • Keller Williams Real Estate-Langhorne
GET MORE INFORMATION





