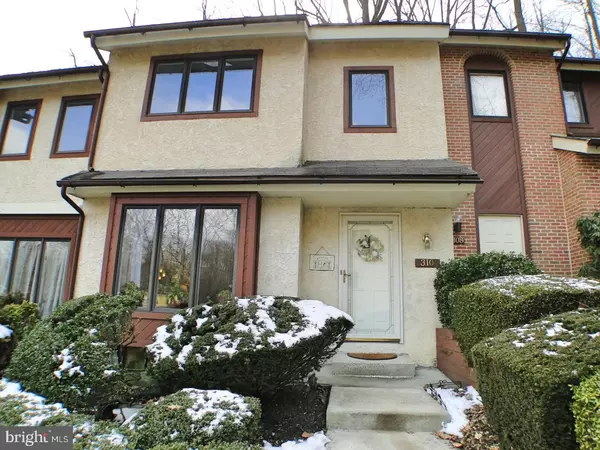For more information regarding the value of a property, please contact us for a free consultation.
Key Details
Sold Price $280,000
Property Type Townhouse
Sub Type Interior Row/Townhouse
Listing Status Sold
Purchase Type For Sale
Square Footage 1,648 sqft
Price per Sqft $169
Subdivision Granite Run
MLS Listing ID PADE439058
Sold Date 04/30/19
Style Colonial
Bedrooms 3
Full Baths 2
Half Baths 1
HOA Fees $150/mo
HOA Y/N Y
Abv Grd Liv Area 1,648
Originating Board BRIGHT
Year Built 1990
Annual Tax Amount $3,761
Tax Year 2018
Lot Dimensions 0.00 x 0.00
Property Description
Looking for a townhome in Middletown close to everything? 310 Westbriar Drive gives you just that and more! As you enter the home you'll notice a relaxing living room with spacious front window sill for your plants. Walk down the hall past the very convenient powder room to the open concept kitchen, dining room, family room. From the dining room are sliders to the back deck, with a fantastic view of nature with privacy. This tranquil setting offers the relaxation you deserve after a hard day. Make your way upstairs where you will find the master suite, second bedroom with deck ad laundry. The master bedroom boasts a private bath with dressing area and walk-in closet. The second bedroom has the rear deck for your morning coffee. If that wasn't enough there is a loft on the 3rd floor. This makes a great bedroom, office or additional closet space. Low HOA fees cover your landscaping and snow removal to your door. Convenient to Rocky Run YMCA, Riddle Hospital, a quick drive to down town Media, and all that the Promenade at the Granite Run has to offer. Not to mention the great school district- Rose Tree Media. Schedule your showing today!
Location
State PA
County Delaware
Area Middletown Twp (10427)
Zoning RESIDENTIAL
Rooms
Other Rooms Living Room, Dining Room, Primary Bedroom, Bedroom 2, Kitchen, Family Room, Loft, Bathroom 2, Primary Bathroom, Half Bath
Interior
Interior Features Carpet, Ceiling Fan(s), Combination Kitchen/Dining, Family Room Off Kitchen, Floor Plan - Open, Primary Bath(s), Skylight(s), Walk-in Closet(s), Wood Floors
Heating Heat Pump(s)
Cooling Central A/C
Fireplaces Number 1
Fireplaces Type Mantel(s), Fireplace - Glass Doors, Marble
Equipment Built-In Microwave, Built-In Range, Dishwasher, Disposal, Dryer - Electric, Stainless Steel Appliances, Washer
Fireplace Y
Window Features Skylights
Appliance Built-In Microwave, Built-In Range, Dishwasher, Disposal, Dryer - Electric, Stainless Steel Appliances, Washer
Heat Source Electric
Laundry Upper Floor
Exterior
Parking On Site 1
Waterfront N
Water Access N
Accessibility None
Parking Type Parking Lot
Garage N
Building
Story 2
Sewer Public Sewer
Water Public
Architectural Style Colonial
Level or Stories 2
Additional Building Above Grade, Below Grade
New Construction N
Schools
Middle Schools Springton Lake
High Schools Penncrest
School District Rose Tree Media
Others
Senior Community No
Tax ID 27-00-02854-10
Ownership Fee Simple
SqFt Source Assessor
Special Listing Condition Standard
Read Less Info
Want to know what your home might be worth? Contact us for a FREE valuation!

Our team is ready to help you sell your home for the highest possible price ASAP

Bought with Megan Kerezsi • Keller Williams Real Estate - Media
GET MORE INFORMATION





