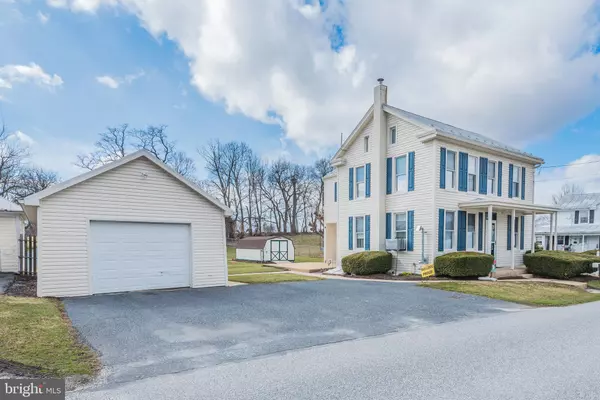For more information regarding the value of a property, please contact us for a free consultation.
Key Details
Sold Price $130,000
Property Type Single Family Home
Sub Type Detached
Listing Status Sold
Purchase Type For Sale
Square Footage 1,460 sqft
Price per Sqft $89
Subdivision None Available
MLS Listing ID PACB110532
Sold Date 04/30/19
Style Traditional
Bedrooms 3
Full Baths 1
Half Baths 1
HOA Y/N N
Abv Grd Liv Area 1,460
Originating Board BRIGHT
Year Built 1918
Annual Tax Amount $2,442
Tax Year 2020
Lot Size 0.430 Acres
Acres 0.43
Property Description
You'll be proud to call this charming traditional 2-story your home. It has truly been so meticulously maintained...the owner even vacuums the attic! Sunny eat-in kitchen with breakfast bar has newer laminate flooring and the appliances will stay. Convenient first floor laundry with bath (washer and dryer included). Double living room can be one large space or divided into two; one area for watching TV and one for sitting, reading, or relaxing. The pellet stove will remain which makes the home nice and toasty during cooler seasons. Upstairs you'll find three bedrooms, each with good size closets. Also on second story is one full bath with double sinks, shower, and full size bathtub. An enclosed balcony will give lots of extra storage as well. Great walk-up attic. Interior and exterior access to the partially finished basement that could be used for play room or hobbies; unfinished side is a utility area. Paved driveway and detached one-car garage. Very usable backyard that's fenced on the sidelines with large storage shed and a concrete patio perfect for summer BBQ's. All situated on a .43 acre lot in West Pennsboro Twp, Big Spring schools.
Location
State PA
County Cumberland
Area West Pennsboro Twp (14446)
Zoning MU
Rooms
Other Rooms Living Room, Primary Bedroom, Bedroom 2, Bedroom 3, Kitchen, Basement, Laundry, Bathroom 1, Attic
Basement Drain, Interior Access, Partial, Partially Finished, Walkout Stairs, Sump Pump
Interior
Interior Features Attic, Carpet, Combination Kitchen/Dining, Floor Plan - Traditional, Kitchen - Eat-In, Recessed Lighting, Window Treatments, Water Treat System, Wood Stove
Hot Water Oil
Heating Baseboard - Hot Water, Other
Cooling Window Unit(s)
Flooring Carpet, Laminated, Vinyl
Equipment Dryer - Electric, Dryer - Front Loading, Exhaust Fan, Oven/Range - Electric, Range Hood, Refrigerator, Washer
Furnishings No
Fireplace N
Window Features Double Pane,Insulated,Replacement
Appliance Dryer - Electric, Dryer - Front Loading, Exhaust Fan, Oven/Range - Electric, Range Hood, Refrigerator, Washer
Heat Source Oil, Other
Laundry Dryer In Unit, Main Floor, Washer In Unit
Exterior
Exterior Feature Patio(s), Porch(es)
Garage Garage - Front Entry, Garage Door Opener
Garage Spaces 4.0
Fence Chain Link
Utilities Available Cable TV Available, DSL Available, Electric Available, Phone Available, Sewer Available, Water Available
Waterfront N
Water Access N
Roof Type Metal
Street Surface Paved
Accessibility 2+ Access Exits
Porch Patio(s), Porch(es)
Road Frontage Boro/Township
Parking Type Detached Garage, Driveway, Off Street
Total Parking Spaces 4
Garage Y
Building
Lot Description Cleared, Level, Open, Rear Yard, Road Frontage
Story 2
Foundation Stone
Sewer Public Sewer
Water Well
Architectural Style Traditional
Level or Stories 2
Additional Building Above Grade, Below Grade
New Construction N
Schools
Middle Schools Big Spring
High Schools Big Spring
School District Big Spring
Others
Senior Community No
Tax ID 46-18-1394-055
Ownership Fee Simple
SqFt Source Assessor
Security Features Monitored,Motion Detectors,Security System,Smoke Detector
Acceptable Financing Cash, Conventional, FHA, USDA, VA
Horse Property N
Listing Terms Cash, Conventional, FHA, USDA, VA
Financing Cash,Conventional,FHA,USDA,VA
Special Listing Condition Standard
Read Less Info
Want to know what your home might be worth? Contact us for a FREE valuation!

Our team is ready to help you sell your home for the highest possible price ASAP

Bought with TINA KOSINSKI • Berkshire Hathaway HomeServices Homesale Realty
GET MORE INFORMATION





