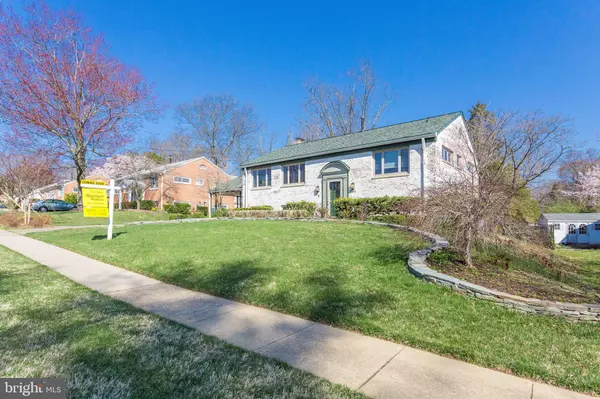For more information regarding the value of a property, please contact us for a free consultation.
Key Details
Sold Price $811,950
Property Type Single Family Home
Sub Type Detached
Listing Status Sold
Purchase Type For Sale
Square Footage 2,352 sqft
Price per Sqft $345
Subdivision Southridge
MLS Listing ID VAFX745202
Sold Date 04/26/19
Style Split Foyer
Bedrooms 4
Full Baths 3
HOA Y/N N
Abv Grd Liv Area 1,176
Originating Board BRIGHT
Year Built 1961
Annual Tax Amount $8,848
Tax Year 2018
Lot Size 0.258 Acres
Acres 0.26
Property Description
New on market ***ATTENTION ALL HOUSE HUNTERS LOOKING FOR A MCLEAN ADDRESS ! Move in now or bring your contractor/builder to create your Dream Home ! The Southridge Subdivision is a highly sought after community where you will see many of the original 1960's homes being cared for and lovingly updated by their present owners as well as beautiful new homes that are commanding prices all the way up $2M. This handsome home with tons of curb appeal sits on a level .26 acre within a stone's throw of downtown McLean and all it has to offer. 4 Bedrooms 3 Baths Approximately 2400 sq. ft. on two levels Kent Gardens ES, Longfellow MS and McLean HS are located very close by. The elementary school bus stop is only a few doors away... Dramatic cathedral ceilings in LR and DR Large light capturing windows Kitchen has a vaulted ceiling with recessed lighting, newer range and silestone countertops Two wood burning fireplaces Hardwoods under carpet throughout the main level Interior of home has just been professionally painted in neutral colors New Carrier A/C (2018) Furnace has been replaced New floor and insulation in attic (2015-2016) New Roof (2014) Hot Water Heater (2012) Attractive 5' fence encloses the entire backyard 2 Car Carport. The owner has had many big ticket items done to this home over the last several years however home will be conveyed in "As Is" condition. HURRY! THIS ONE WON'T BE ON THE MARKET FOR VERY LONG ...
Location
State VA
County Fairfax
Zoning 130
Rooms
Other Rooms Living Room, Dining Room, Primary Bedroom, Bedroom 2, Bedroom 3, Bedroom 4, Kitchen, Family Room, Den
Basement Full, Walkout Level, Outside Entrance, Rear Entrance, Side Entrance, Fully Finished, Workshop, Windows
Main Level Bedrooms 2
Interior
Interior Features Attic, Carpet, Window Treatments, Kitchen - Eat-In, Wood Floors, Recessed Lighting
Hot Water Natural Gas
Heating Humidifier, Forced Air
Cooling Central A/C
Flooring Carpet, Hardwood
Fireplaces Number 2
Fireplaces Type Fireplace - Glass Doors, Wood, Mantel(s)
Equipment Dishwasher, Disposal, Dryer, Refrigerator, Washer, Water Heater, Dryer - Front Loading, Exhaust Fan, Humidifier, Extra Refrigerator/Freezer, Microwave, Oven/Range - Electric, Range Hood, Washer - Front Loading
Fireplace Y
Appliance Dishwasher, Disposal, Dryer, Refrigerator, Washer, Water Heater, Dryer - Front Loading, Exhaust Fan, Humidifier, Extra Refrigerator/Freezer, Microwave, Oven/Range - Electric, Range Hood, Washer - Front Loading
Heat Source Natural Gas
Exterior
Garage Spaces 2.0
Fence Rear
Waterfront N
Water Access N
View Garden/Lawn
Accessibility None
Total Parking Spaces 2
Garage N
Building
Lot Description Front Yard, Landscaping, Rear Yard, Backs to Trees
Story 2
Sewer Public Sewer
Water Public
Architectural Style Split Foyer
Level or Stories 2
Additional Building Above Grade, Below Grade
Structure Type Cathedral Ceilings,Vaulted Ceilings,9'+ Ceilings
New Construction N
Schools
Elementary Schools Kent Gardens
Middle Schools Longfellow
High Schools Mclean
School District Fairfax County Public Schools
Others
Senior Community No
Tax ID 0304 31 0088
Ownership Fee Simple
SqFt Source Assessor
Special Listing Condition Standard
Read Less Info
Want to know what your home might be worth? Contact us for a FREE valuation!

Our team is ready to help you sell your home for the highest possible price ASAP

Bought with Tom Francis • Keller Williams Realty
GET MORE INFORMATION





