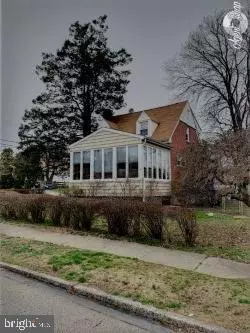For more information regarding the value of a property, please contact us for a free consultation.
Key Details
Sold Price $220,000
Property Type Single Family Home
Sub Type Detached
Listing Status Sold
Purchase Type For Sale
Square Footage 1,128 sqft
Price per Sqft $195
Subdivision Prospect Park
MLS Listing ID PADE473250
Sold Date 04/26/19
Style Cape Cod
Bedrooms 3
Full Baths 2
HOA Y/N N
Abv Grd Liv Area 1,128
Originating Board BRIGHT
Year Built 1950
Annual Tax Amount $4,578
Tax Year 2018
Lot Size 6,534 Sqft
Acres 0.15
Lot Dimensions 100.00 x 65.00
Property Description
Welcome to your new home! 425 Prospect has so much to offer that you will be "wowed" as soon as you walk in the door. On the first floor you find the roomy living room with fireplace with ornate mantle that is perfect for your photos, collectibles or decor. Through the living room you enter the dining room with specialty Italian tile, aget a glimpse of the custom kitchen through the breakfast bar cutaway. The kitchen features stainless and black appliances that are all the rage right now, and are only about 2 years young! Off the dining room you'll find sliders to the incredible Florida room addition, complete with skylights! Here you can enjoy the sights, sounds, and serenity of watching the world go by! Upstairs you will be pleased to find a huge master bedroom and two honest-to-goodness roomy additional bedrooms. All have ample closet space. The hall bath is impeccably tiled and is bright and cheery. The big bonus--the basement is fully finished! Right now it is set up as an additonal bedroom and has a full 2nd bathroom. There is tons of closet room for all you extra/seasonal belongings, too. Outside you find the private driveway to attached 1 car garage and a fully fenced rear yard. So close to the park, playground Morton house and John Heinz refuge that you can enjoy whenever you choose. Schools, shopping and eateries all nearby. Easy access to route 420, I95, the Blue Route, Center City, University City and Philadelphia International Airport.
Location
State PA
County Delaware
Area Prospect Park Boro (10433)
Zoning RES
Rooms
Other Rooms Living Room, Dining Room, Bedroom 3, Kitchen, Sun/Florida Room, Bathroom 1, Bathroom 2
Basement Full
Interior
Interior Features Breakfast Area, Carpet, Ceiling Fan(s), Combination Kitchen/Dining, Floor Plan - Open, Kitchen - Island, Recessed Lighting, Skylight(s), Upgraded Countertops, Window Treatments
Heating Hot Water
Cooling Ceiling Fan(s), Window Unit(s)
Equipment Built-In Microwave, Cooktop, Dishwasher, Microwave, Refrigerator, Stainless Steel Appliances
Window Features Replacement,Screens,Skylights
Appliance Built-In Microwave, Cooktop, Dishwasher, Microwave, Refrigerator, Stainless Steel Appliances
Heat Source Natural Gas
Exterior
Garage Built In
Garage Spaces 1.0
Waterfront N
Water Access N
Roof Type Architectural Shingle
Accessibility None
Parking Type Attached Garage, Driveway, On Street
Attached Garage 1
Total Parking Spaces 1
Garage Y
Building
Story 2.5
Foundation Stone
Sewer Public Sewer
Water Public
Architectural Style Cape Cod
Level or Stories 2.5
Additional Building Above Grade, Below Grade
New Construction N
Schools
Elementary Schools Prospect Park School
School District Interboro
Others
Senior Community No
Tax ID 33-00-00492-00
Ownership Fee Simple
SqFt Source Estimated
Acceptable Financing FHA, Cash, Conventional, VA
Listing Terms FHA, Cash, Conventional, VA
Financing FHA,Cash,Conventional,VA
Special Listing Condition Standard
Read Less Info
Want to know what your home might be worth? Contact us for a FREE valuation!

Our team is ready to help you sell your home for the highest possible price ASAP

Bought with Jeffrey C Huss • Coldwell Banker Realty
GET MORE INFORMATION





