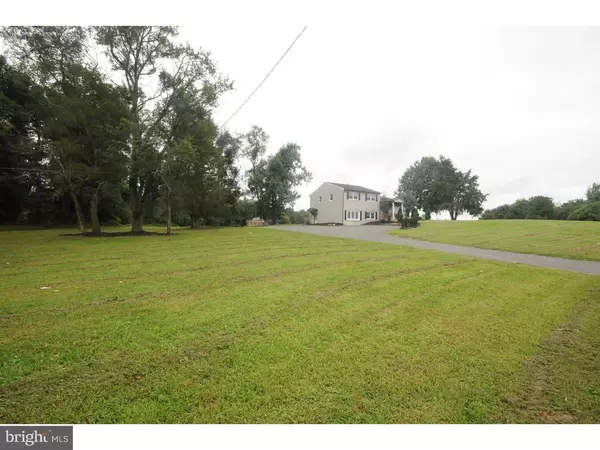For more information regarding the value of a property, please contact us for a free consultation.
Key Details
Sold Price $315,000
Property Type Single Family Home
Sub Type Detached
Listing Status Sold
Purchase Type For Sale
Square Footage 1,716 sqft
Price per Sqft $183
Subdivision None Available
MLS Listing ID 1006134242
Sold Date 04/23/19
Style Split Level
Bedrooms 3
Full Baths 1
Half Baths 1
HOA Y/N N
Abv Grd Liv Area 1,716
Originating Board TREND
Year Built 1965
Annual Tax Amount $10,276
Tax Year 2018
Lot Size 6.400 Acres
Acres 6.4
Lot Dimensions 393X855X297X786
Property Description
Saddle up the horses . . . Situated on 6.40 acres, this beautiful and recently upgraded split level features 3 bedrooms, 1 1/2 baths, a nice eat-in kitchen that features GRANITE COUNTERTOPS, STAINLESS STEEL APPLIANCES and TILED BACKSPLASH, beautiful WOOD-GRAINED floors, TILED FLOORS and WALLS in the MAIN BATHROOM, a gigantic 21 x 26 lower level FAMILY ROOM that was enlarged by removing walls and a fantastic concrete patio that is so large that you can really entertain a host of people on or simply to stretch out in your favorite lounger and enjoy all that nature has to offer right in your backyard. Need space for a hobby or storage? There is also a walk down partial basement that is 16 x 28 and will definitely fill that need. Located minutes from Routes 322 and 55, you can get to most anywhere you want to go and yet come back home to the peace and tranquility of having space and solicitude. When you look at all the photos, you will clearly see that the owners have invested so much into transforming the original design and made a place that can truly be called home-sweet-home!
Location
State NJ
County Gloucester
Area Mantua Twp (20810)
Zoning RESID
Rooms
Other Rooms Living Room, Primary Bedroom, Bedroom 2, Kitchen, Family Room, Bedroom 1, Laundry, Other
Basement Partial, Unfinished
Interior
Interior Features Kitchen - Island, Water Treat System, Dining Area
Hot Water Electric
Heating Forced Air
Cooling Central A/C
Flooring Wood, Fully Carpeted
Equipment Oven - Self Cleaning, Dishwasher, Refrigerator, Built-In Microwave
Fireplace N
Window Features Replacement
Appliance Oven - Self Cleaning, Dishwasher, Refrigerator, Built-In Microwave
Heat Source Natural Gas
Laundry Lower Floor
Exterior
Utilities Available Cable TV
Water Access N
Roof Type Shingle
Accessibility None
Garage N
Building
Lot Description Sloping, Trees/Wooded
Story 2
Sewer On Site Septic
Water Well
Architectural Style Split Level
Level or Stories 2
Additional Building Above Grade
New Construction N
Schools
Middle Schools Clearview Regional M.S.
High Schools Clearview Regional H.S.
School District Clearview Regional Schools
Others
Senior Community No
Tax ID 10-00276-00001 02
Ownership Fee Simple
SqFt Source Estimated
Acceptable Financing Conventional, VA, FHA 203(b)
Listing Terms Conventional, VA, FHA 203(b)
Financing Conventional,VA,FHA 203(b)
Special Listing Condition Standard
Read Less Info
Want to know what your home might be worth? Contact us for a FREE valuation!

Our team is ready to help you sell your home for the highest possible price ASAP

Bought with Brenda Smith • Century 21 Alliance - Mantua
GET MORE INFORMATION




