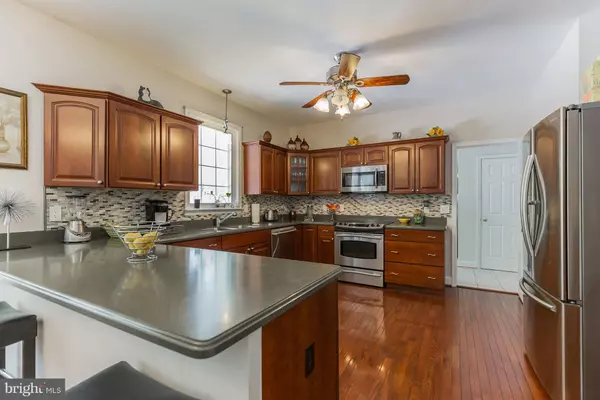For more information regarding the value of a property, please contact us for a free consultation.
Key Details
Sold Price $535,000
Property Type Single Family Home
Sub Type Detached
Listing Status Sold
Purchase Type For Sale
Square Footage 4,868 sqft
Price per Sqft $109
Subdivision Brookside Meadow
MLS Listing ID MDCA164358
Sold Date 04/19/19
Style Colonial
Bedrooms 5
Full Baths 5
Half Baths 1
HOA Fees $16/ann
HOA Y/N Y
Abv Grd Liv Area 3,100
Originating Board BRIGHT
Year Built 2004
Annual Tax Amount $5,301
Tax Year 2018
Lot Size 0.763 Acres
Acres 0.76
Property Description
The house that has it all at such an affordable price! 3100 sq ft top 2 levels (Records are wrong). Hardwood floors on entire main and upper level, 3 laundry rooms, one on each level. Two master suites with walk in closets & private en-suite on main & upper level. Beautiful private fenced in ground gunite pool with slide. Lower level has wet bar, two full baths, bedroom, office, rec room & party area. Great commuter location within 1 mile of Route 4 yet located in a private & tranquil setting at the end of the road.
Location
State MD
County Calvert
Rooms
Other Rooms Dining Room, Primary Bedroom, Bedroom 3, Bedroom 4, Bedroom 5, Kitchen, Game Room, Family Room, Breakfast Room, Other, Office, Bathroom 3
Basement Connecting Stairway, Outside Entrance, Rear Entrance, Fully Finished
Main Level Bedrooms 1
Interior
Interior Features Attic, Dining Area, Kitchen - Table Space, Family Room Off Kitchen, Primary Bath(s), Entry Level Bedroom, Wood Floors, Floor Plan - Open
Hot Water Electric
Heating Heat Pump(s)
Cooling Heat Pump(s)
Flooring Hardwood, Ceramic Tile, Carpet
Fireplaces Number 1
Equipment Washer/Dryer Hookups Only, Dishwasher, Cooktop, Exhaust Fan, Microwave, Dryer, Washer, Refrigerator, Icemaker, Stove
Fireplace Y
Appliance Washer/Dryer Hookups Only, Dishwasher, Cooktop, Exhaust Fan, Microwave, Dryer, Washer, Refrigerator, Icemaker, Stove
Heat Source Electric
Exterior
Exterior Feature Porch(es)
Garage Garage - Front Entry
Garage Spaces 2.0
Fence Rear
Pool In Ground
Waterfront N
Water Access N
Roof Type Asphalt
Accessibility Level Entry - Main
Porch Porch(es)
Parking Type Off Street, Attached Garage
Attached Garage 2
Total Parking Spaces 2
Garage Y
Building
Lot Description Cul-de-sac, Backs to Trees
Story 3+
Sewer Septic Exists
Water Well
Architectural Style Colonial
Level or Stories 3+
Additional Building Above Grade, Below Grade
Structure Type 9'+ Ceilings
New Construction N
Schools
Elementary Schools Huntingtown
Middle Schools Plum Point
High Schools Huntingtown
School District Calvert County Public Schools
Others
Senior Community No
Tax ID 0502128942
Ownership Fee Simple
SqFt Source Estimated
Horse Property N
Special Listing Condition Standard
Read Less Info
Want to know what your home might be worth? Contact us for a FREE valuation!

Our team is ready to help you sell your home for the highest possible price ASAP

Bought with Nicholas W Poliansky • Keller Williams Preferred Properties
GET MORE INFORMATION





