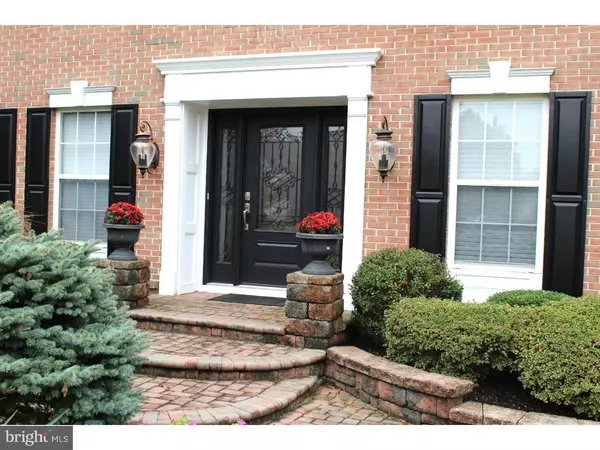For more information regarding the value of a property, please contact us for a free consultation.
Key Details
Sold Price $363,000
Property Type Single Family Home
Sub Type Detached
Listing Status Sold
Purchase Type For Sale
Square Footage 4,277 sqft
Price per Sqft $84
Subdivision Thornbury
MLS Listing ID 1008358202
Sold Date 04/19/19
Style Colonial
Bedrooms 4
Full Baths 3
Half Baths 2
HOA Y/N N
Abv Grd Liv Area 2,842
Originating Board TREND
Year Built 1995
Annual Tax Amount $13,007
Tax Year 2018
Lot Size 0.500 Acres
Acres 0.5
Lot Dimensions 80X200
Property Description
Nicely appointed, Brick, 4 Bedroom, 3 Bath Colonial, beautifully landscaped home in a nice area. As soon as you drive up you'll see Brick pillars with lights at the driveway, then walk up the brick steps to the exquisite leaded glass front door with two side lights, majestic trim work tops off the curb appeal of this home. Entering you'll find a 2-story foyer, a beautiful stair case & hardwood floors that lead to the family room, on left is the large formal living room offering a gorgeous gas fireplace with wood & marble,crown molding & trim, continue into the formal dining room with crown molding, chandelier & sconce lighting, next you'll find the spacious kitchen with recessed lighting,island,pantry & plenty of cabinets, sit at the kitchen table or window seat to view the back yard, the kitchen is open to the family room, with another gas fireplace also having wood and marble surround, ceiling fan, a large window and sliding door over looks the .50 acre wooded rear yard. Next the newly remodeled laundry room with plenty of beautiful wood cabinets, sink, granite counters & ceramic floor. Head back to the foyer you'll find the nice sized powder room with hardwood floor, in the foyer before going upstairs, enter the glass French doors where there is a recently renovated study/den with beautiful cabinetry, granite counters, Hardwood floors, already set up for two computer stations and much more work space. Upstairs you'll find an open hallway, go through the double doors to a huge master bedroom with sitting area, ceiling fan, two walk-in closets, vaulted ceiling and large window overlooking the back yard, go through the next set of double doors to the master bath with a garden tub, double sinks, large shower and a water closet for extra privacy. Down the hall is a hall bath with double sinks, 3 other nice sized bedrooms, all with ceiling fans, 2 have been recently renovated with crown molding and hardwood floors. Now to the basement which is approximately 75% finished with plenty of room for games, exercise equipment, separate play area and sitting area with a gas burning stove, also including a full bath complete with tub and ceramic tile floor. Out back is the beautiful park like setting offering a brick paver patio & walkway to the front & natural gas grill . The pictures & wording can't fully describe this home, there's much more including sprinkler & alarm system,9' ceilings, high baseboard, new heater & Central Air on a premium lot.
Location
State NJ
County Gloucester
Area Washington Twp (20818)
Zoning R
Rooms
Other Rooms Living Room, Dining Room, Primary Bedroom, Bedroom 2, Bedroom 3, Kitchen, Family Room, Bedroom 1, Laundry, Other, Attic
Basement Full
Interior
Interior Features Primary Bath(s), Kitchen - Island, Butlers Pantry, Ceiling Fan(s), Stain/Lead Glass, Stall Shower, Dining Area
Hot Water Natural Gas
Heating Forced Air
Cooling Central A/C
Flooring Wood, Fully Carpeted, Vinyl, Tile/Brick
Fireplaces Type Marble
Equipment Dishwasher, Disposal, Built-In Microwave
Fireplace N
Appliance Dishwasher, Disposal, Built-In Microwave
Heat Source Natural Gas
Laundry Main Floor
Exterior
Exterior Feature Patio(s)
Garage Inside Access, Garage Door Opener, Oversized
Garage Spaces 5.0
Utilities Available Cable TV
Waterfront N
Water Access N
Roof Type Pitched,Shingle
Accessibility None
Porch Patio(s)
Parking Type Attached Garage, Other
Attached Garage 2
Total Parking Spaces 5
Garage Y
Building
Lot Description Level, Open, Front Yard, Rear Yard, SideYard(s)
Story 2
Foundation Brick/Mortar
Sewer Public Sewer
Water Public
Architectural Style Colonial
Level or Stories 2
Additional Building Above Grade, Below Grade
Structure Type Cathedral Ceilings,9'+ Ceilings
New Construction N
Schools
Elementary Schools Hurffville
Middle Schools Chestnut Ridge
High Schools Washington Township
School District Washington Township Public Schools
Others
Senior Community No
Tax ID 18-00019 19-00024
Ownership Fee Simple
SqFt Source Assessor
Security Features Security System
Acceptable Financing Conventional, VA, FHA 203(b)
Listing Terms Conventional, VA, FHA 203(b)
Financing Conventional,VA,FHA 203(b)
Special Listing Condition Standard
Read Less Info
Want to know what your home might be worth? Contact us for a FREE valuation!

Our team is ready to help you sell your home for the highest possible price ASAP

Bought with Mark Frysztacki • Weichert Realtors-Turnersville
GET MORE INFORMATION





