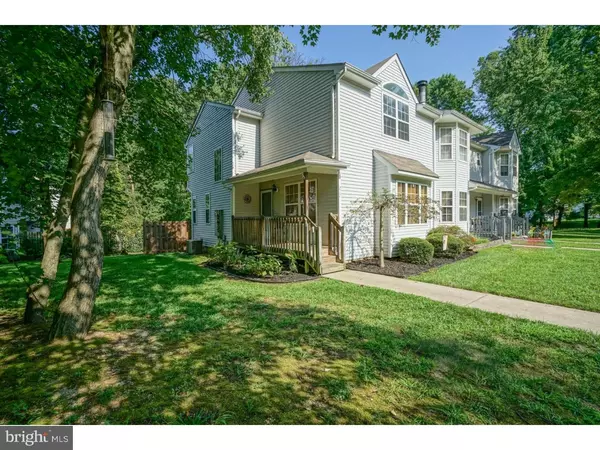For more information regarding the value of a property, please contact us for a free consultation.
Key Details
Sold Price $159,900
Property Type Townhouse
Sub Type End of Row/Townhouse
Listing Status Sold
Purchase Type For Sale
Square Footage 1,480 sqft
Price per Sqft $108
Subdivision Villages At Berkley
MLS Listing ID 1002353492
Sold Date 04/12/19
Style Colonial
Bedrooms 3
Full Baths 2
Half Baths 1
HOA Fees $225/mo
HOA Y/N Y
Abv Grd Liv Area 1,480
Originating Board TREND
Year Built 1988
Annual Tax Amount $6,207
Tax Year 2018
Lot Dimensions TOWNHOUSE
Property Description
Welcome to your new townhome in Mantua Township! This spacious END UNIT is conveniently located close to the main entrance on a desirable cul-de-sac. This home is everything that you've been waiting for and the seller has made tons of recent improvements for your enjoyment. Backing up to open/wooded space and no neighbors directly behind, enjoy the NEW rear deck (< 1 year old) off of the kitchen/dining room. This large deck features convenient steps to the yard, a stone landing and a partial privacy fence for added comfort. Enjoy this space for weekend barbecues or nights outdoors with your friends and loved ones. The seller has recently installed brand NEW vinyl plank flooring in the kitchen, dining room, first floor powder room and both second floor bathrooms. The galley style kitchen features 2 year old Refrigerator, Microwave, Range/Oven and Dishwasher as well as a breakfast bar counter that can be painted to match perfectly. The entire first floor has been freshly painted a tasteful shade. Check out the huge living room with wood burning fireplace and window box seat. This room has large vinyl tilt-in windows, allowing for tons of light to flow in, if desired. Step out your living room onto the charming front/side porch or step down into your full basement that is partially finished with new carpeting. Don't forget to view the unfinished section for extra storage. Here you will find the water heater (2011) and furnace & AC (2015). Upstairs on the 2nd floor, you will find 3 nicely sized bedrooms and hall laundry with brand new wall to wall carpeting throughout. The (<1 year old) LG High-efficiency(Energy Star) Washer & Dryer stay with the house and you will be pleased to find a brand new bath fitter tub/shower in the hall bath. Master bedroom features a full master bath, walk-in closet and built in vanity. All of this and it's priced to sell! Schedule your appointment fast, before someone else makes this spacious home their own.
Location
State NJ
County Gloucester
Area Mantua Twp (20810)
Zoning RES
Rooms
Other Rooms Living Room, Dining Room, Primary Bedroom, Bedroom 2, Kitchen, Family Room, Bedroom 1, Other, Attic
Basement Full
Interior
Interior Features Primary Bath(s), Ceiling Fan(s), Kitchen - Eat-In
Hot Water Natural Gas
Heating Forced Air
Cooling Central A/C
Flooring Fully Carpeted, Vinyl
Fireplaces Number 1
Fireplaces Type Marble
Equipment Dishwasher, Disposal
Fireplace Y
Appliance Dishwasher, Disposal
Heat Source Natural Gas
Laundry Upper Floor
Exterior
Exterior Feature Deck(s), Porch(es)
Garage Spaces 1.0
Utilities Available Cable TV
Amenities Available Tennis Courts
Waterfront N
Water Access N
Roof Type Shingle
Accessibility None
Porch Deck(s), Porch(es)
Parking Type Parking Lot
Total Parking Spaces 1
Garage N
Building
Lot Description Cul-de-sac, Level, Front Yard, Rear Yard, SideYard(s)
Story 2
Sewer Public Sewer
Water Public
Architectural Style Colonial
Level or Stories 2
Additional Building Above Grade
New Construction N
Schools
Elementary Schools Centre City
School District Mantua Township Board Of Education
Others
Pets Allowed Y
HOA Fee Include Common Area Maintenance,Ext Bldg Maint,Lawn Maintenance,Snow Removal,Pool(s)
Senior Community No
Tax ID 10-00061-00001-C0217
Ownership Fee Simple
SqFt Source Assessor
Special Listing Condition Standard
Pets Description Case by Case Basis
Read Less Info
Want to know what your home might be worth? Contact us for a FREE valuation!

Our team is ready to help you sell your home for the highest possible price ASAP

Bought with Maureen Petrini • Art Duffield Realty
GET MORE INFORMATION





