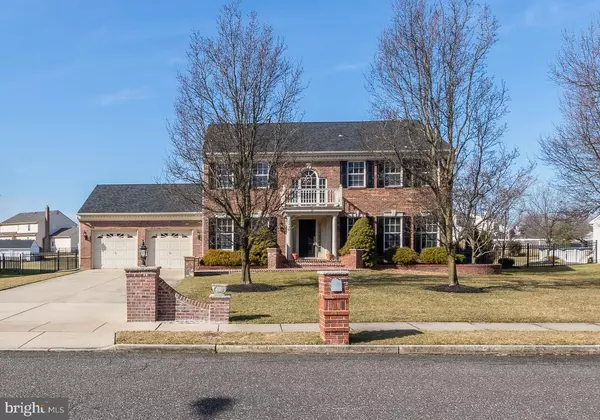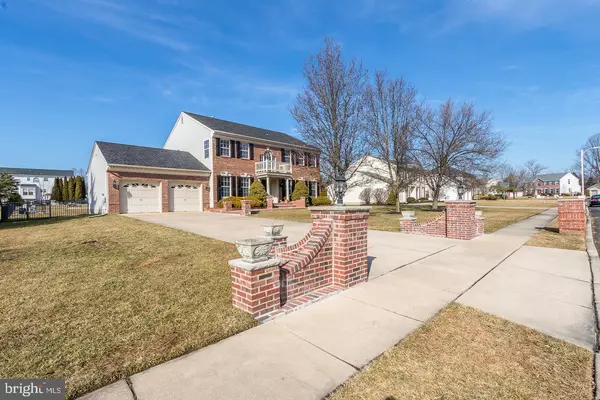For more information regarding the value of a property, please contact us for a free consultation.
Key Details
Sold Price $362,500
Property Type Single Family Home
Sub Type Detached
Listing Status Sold
Purchase Type For Sale
Square Footage 2,912 sqft
Price per Sqft $124
Subdivision Thornbury
MLS Listing ID NJGL178704
Sold Date 04/12/19
Style Contemporary
Bedrooms 4
Full Baths 2
Half Baths 1
HOA Y/N N
Abv Grd Liv Area 2,912
Originating Board BRIGHT
Year Built 1996
Annual Tax Amount $14,419
Tax Year 2018
Lot Size 0.459 Acres
Acres 0.46
Lot Dimensions 100 x 200
Property Description
Welcome to the exquisite community known as Thornbury in Washington Township. This over-sized Winthrop home offers 4 bedrooms, 2 1/2 bathrooms, with an additional 2 ft. (approx.) added across the back of house, custom in-ground gunite swimming pool and several of your "big ticket" items replaced within the last 5 years. (Roof, Heating/AC, Hot Water Tank, Washer). The elegant exterior brick front with portico invites you to the stunning 2-story foyer with hardwood flooring. The first floor features 9 ft. ceilings throughout and is strategically planned to offer both togetherness and privacy. Your formal living room and dining room are to the right of the foyer and your private office/study is located to the left. The huge family room and eat-in kitchen with hardwood flooring are towards the rear of this luxurious home. Laundry room and powder room are centrally located on the main level for convenience. Recently updated laundry room offers access to your 2-car garage (w/ separate exit to back yard). The kitchen leads to the back yard patio where you will be hosting all of your outside entertainment or simply relaxing in luxury. Enjoy your summers in the huge 40 X 20 (approx.) rectangular Anthony Sylvan swimming pool surrounded with custom designed cement hard scape. Ascend to the second level where the main focus is your distinguished master suite with cathedral/vaulted ceiling, duel walk-in closets and luxurious master bath with built-in roman tub. The open hallway overlook leads to 3 more spacious bedrooms, all with brand new carpeting and ample closet space. Your hallway 3 piece bathroom features tile flooring, linen closet and is centrally located for convenience. Descend to your spacious, fully finished basement with a separate room that can be used as a man-cave, playroom and much much more, and a separate storage room. This awesome 23 yr. old home was built on a generously sized lot in this exceptional location and offers easy access to major highways and surrounding local attractions. From the moment you enter this awesome home, you will be overwhelmed by the feeling that nothing less will do. Please see documents in MLS for a list of more specific features this home has to offer and a description/layout of the Winthrop Home. All room sizes are approximate.
Location
State NJ
County Gloucester
Area Washington Twp (20818)
Zoning R
Rooms
Other Rooms Living Room, Dining Room, Primary Bedroom, Bedroom 2, Bedroom 3, Bedroom 4, Kitchen, Family Room, Study, Laundry
Basement Fully Finished
Interior
Interior Features Attic, Attic/House Fan, Carpet, Ceiling Fan(s), Dining Area, Family Room Off Kitchen, Kitchen - Eat-In, Kitchen - Island, Primary Bath(s), Pantry, Sprinkler System, Stall Shower, Walk-in Closet(s), Window Treatments, Wood Floors
Hot Water Natural Gas
Heating Forced Air
Cooling Central A/C
Flooring Carpet, Ceramic Tile, Hardwood
Equipment Dishwasher, Disposal, Refrigerator, Washer, Built-In Microwave, Built-In Range, Dryer - Gas, Icemaker, Oven/Range - Electric
Appliance Dishwasher, Disposal, Refrigerator, Washer, Built-In Microwave, Built-In Range, Dryer - Gas, Icemaker, Oven/Range - Electric
Heat Source Natural Gas
Laundry Main Floor
Exterior
Garage Inside Access, Garage - Front Entry, Garage - Rear Entry
Garage Spaces 2.0
Pool In Ground
Waterfront N
Water Access N
Roof Type Architectural Shingle
Accessibility 2+ Access Exits
Parking Type Attached Garage, Driveway
Attached Garage 2
Total Parking Spaces 2
Garage Y
Building
Story 2
Sewer Public Sewer
Water Public
Architectural Style Contemporary
Level or Stories 2
Additional Building Above Grade
Structure Type 9'+ Ceilings,Cathedral Ceilings
New Construction N
Schools
Elementary Schools Hurffville
Middle Schools Chestnut Ridge
High Schools Washington Township
School District Washington Township Public Schools
Others
Senior Community No
Tax ID 18-00019 20-00010
Ownership Fee Simple
SqFt Source Assessor
Security Features Security System
Acceptable Financing Conventional, FHA, Cash
Listing Terms Conventional, FHA, Cash
Financing Conventional,FHA,Cash
Special Listing Condition Standard
Read Less Info
Want to know what your home might be worth? Contact us for a FREE valuation!

Our team is ready to help you sell your home for the highest possible price ASAP

Bought with Meghan Klauder • RE/MAX ONE Realty
GET MORE INFORMATION





