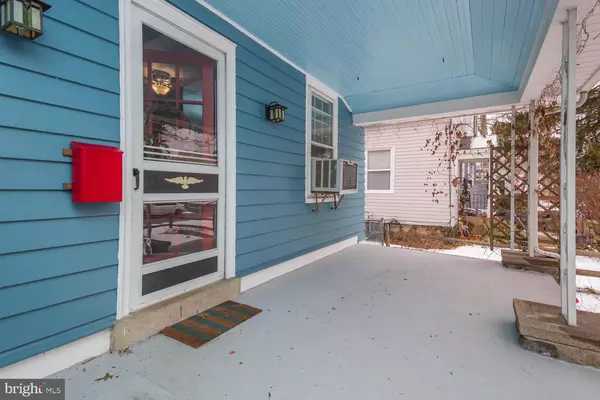For more information regarding the value of a property, please contact us for a free consultation.
Key Details
Sold Price $284,000
Property Type Single Family Home
Sub Type Detached
Listing Status Sold
Purchase Type For Sale
Square Footage 1,828 sqft
Price per Sqft $155
Subdivision None Available
MLS Listing ID PADE436640
Sold Date 04/11/19
Style Bungalow
Bedrooms 4
Full Baths 2
HOA Y/N N
Abv Grd Liv Area 1,828
Originating Board BRIGHT
Year Built 1923
Annual Tax Amount $5,351
Tax Year 2018
Lot Size 0.402 Acres
Acres 0.4
Property Description
Charm abounds in this 1928 bungalow situated on 2 parcels in the Swarthmore section of Ridley Township. Beyond the quaint open front porched you'll enter the living room with wood stove and a window seat that overlooks the yard. There is dining room that leads to the remodeled kitchen which offers great views. Exit to the deck to really enjoy the outdoor space. This floor also includes 2 bedrooms and full bath. Upstairs you'll find 2 more bedrooms, another full bath and lots of closets for storage. The full basement makes a great indoor workshop and has a bilco door to the outside. The yard is a delight with mature plantings a designated areas for vegetable and flower gardening. There is still plenty of room for pets and swing sets. The detached 2 car garage is another great work space and storage area. The location is superb and walking distance downtown Swarthmore and the train to center city.
Location
State PA
County Delaware
Area Ridley Twp (10438)
Zoning RESID
Rooms
Basement Full
Main Level Bedrooms 2
Interior
Heating Hot Water
Cooling Wall Unit, Window Unit(s)
Heat Source Natural Gas
Exterior
Garage Other
Garage Spaces 2.0
Waterfront N
Water Access N
Accessibility None
Parking Type Driveway, Detached Garage
Total Parking Spaces 2
Garage Y
Building
Story 2
Sewer Public Sewer
Water Public
Architectural Style Bungalow
Level or Stories 2
Additional Building Above Grade, Below Grade
New Construction N
Schools
School District Ridley
Others
Senior Community No
Tax ID 38-03-02927-00
Ownership Fee Simple
SqFt Source Assessor
Special Listing Condition Standard
Read Less Info
Want to know what your home might be worth? Contact us for a FREE valuation!

Our team is ready to help you sell your home for the highest possible price ASAP

Bought with Charles D Davies • Redfin Corporation
GET MORE INFORMATION





