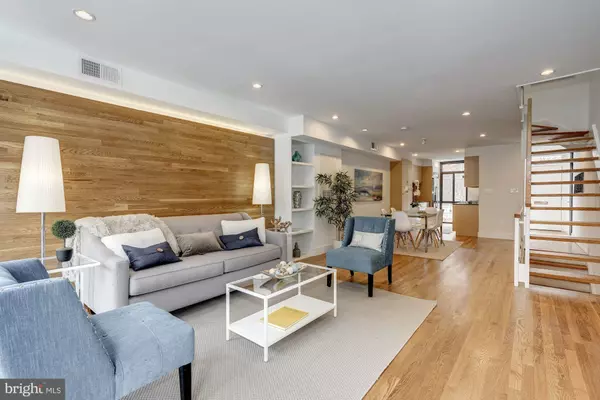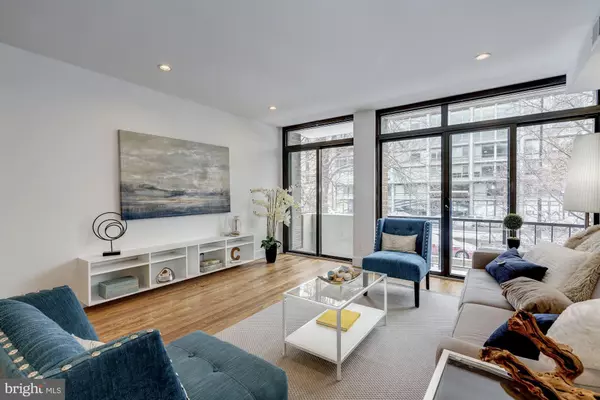For more information regarding the value of a property, please contact us for a free consultation.
Key Details
Sold Price $874,786
Property Type Condo
Sub Type Condo/Co-op
Listing Status Sold
Purchase Type For Sale
Square Footage 2,000 sqft
Price per Sqft $437
Subdivision Rla (Sw)
MLS Listing ID DCDC364574
Sold Date 04/08/19
Style Contemporary
Bedrooms 3
Full Baths 3
Half Baths 1
Condo Fees $587/mo
HOA Y/N N
Abv Grd Liv Area 2,000
Originating Board BRIGHT
Year Built 1967
Annual Tax Amount $4,011
Tax Year 2019
Property Description
Spectacular Renovation of a Stylish and Sophisticated 1960's Townhouse. This 3 level brick end unit is located where distance to metro can be measured by yards instead of miles! The Wharf is an 8 minute stroll. Nationals Ball Park & Audi Soccer Stadium are close neighbors. 3 large bedrooms, 3 full designer bathrooms, a rare main level powder room, a family room with full wet bar & walk out to private flagstone patio provide for all the luxury living you now expect. The open floor plan and floating staircase are accentuated by the sunlight derived from floor to ceiling windows on each level. Flawless hardwood floors enhance the beauty of this classic contemporary design. The sleek, architect designed, kitchen is opulently appointed with access opening from foyer and boasts Quartz counter-tops, Carrara Gioia marble back splash, Destiny Line Ultracraft Cabinets, Bosch appliances & an exterior vented exhaust range hood.Highlights include: Full renovation including plumbing, HVAC units & electric panel/Pristine oak hardwood floors on both 2nd & 3rd levels/fully tiled lower level/ 2 zone HVAC system/Copious cabinets & closets/Storage unit under stairway/Abundant built-ins/Full sized washer and dryer on 2nd floor. Bonus: one dedicated parking space!
Location
State DC
County Washington
Zoning RESIDENTIAL
Rooms
Basement Daylight, Full, Connecting Stairway, Full, Front Entrance, Fully Finished, Heated, Improved, Outside Entrance, Rear Entrance, Walkout Level, Walkout Stairs, Windows
Interior
Interior Features Bar, Built-Ins, Combination Dining/Living, Combination Kitchen/Dining, Dining Area, Entry Level Bedroom, Floor Plan - Open, Kitchen - Gourmet, Primary Bath(s), Recessed Lighting, Skylight(s), Solar Tube(s), Stall Shower, Upgraded Countertops, Wet/Dry Bar, Wood Floors
Hot Water Natural Gas
Heating Central
Cooling Central A/C
Flooring Hardwood, Ceramic Tile
Equipment Built-In Microwave, Built-In Range, Dishwasher, Disposal, Dryer, Dryer - Front Loading, Exhaust Fan, Icemaker, Microwave, Oven/Range - Gas, Range Hood, Refrigerator, Stainless Steel Appliances, Washer - Front Loading, Washer, Water Heater
Fireplace N
Window Features Skylights
Appliance Built-In Microwave, Built-In Range, Dishwasher, Disposal, Dryer, Dryer - Front Loading, Exhaust Fan, Icemaker, Microwave, Oven/Range - Gas, Range Hood, Refrigerator, Stainless Steel Appliances, Washer - Front Loading, Washer, Water Heater
Heat Source Natural Gas
Laundry Upper Floor, Washer In Unit, Dryer In Unit, Lower Floor, Hookup
Exterior
Parking On Site 1
Fence Privacy
Amenities Available Common Grounds, Gated Community, Reserved/Assigned Parking
Waterfront N
Water Access N
View City
Accessibility None
Parking Type Parking Lot, Off Street
Garage N
Building
Lot Description Front Yard, Private, Rear Yard
Story 3+
Sewer Public Sewer
Water Community, Public
Architectural Style Contemporary
Level or Stories 3+
Additional Building Above Grade, Below Grade
New Construction N
Schools
Elementary Schools Amidon-Bowen
Middle Schools Jefferson Middle School Academy
High Schools Jackson-Reed
School District District Of Columbia Public Schools
Others
HOA Fee Include Common Area Maintenance,Ext Bldg Maint,Insurance,Lawn Maintenance,Management,Reserve Funds,Security Gate,Sewer,Snow Removal,Trash,Water
Senior Community No
Tax ID 0546//2030
Ownership Condominium
Acceptable Financing FHA, Conventional, Cash, VA
Horse Property N
Listing Terms FHA, Conventional, Cash, VA
Financing FHA,Conventional,Cash,VA
Special Listing Condition Standard
Read Less Info
Want to know what your home might be worth? Contact us for a FREE valuation!

Our team is ready to help you sell your home for the highest possible price ASAP

Bought with David A Ehrenberg • Redfin Corp
GET MORE INFORMATION





