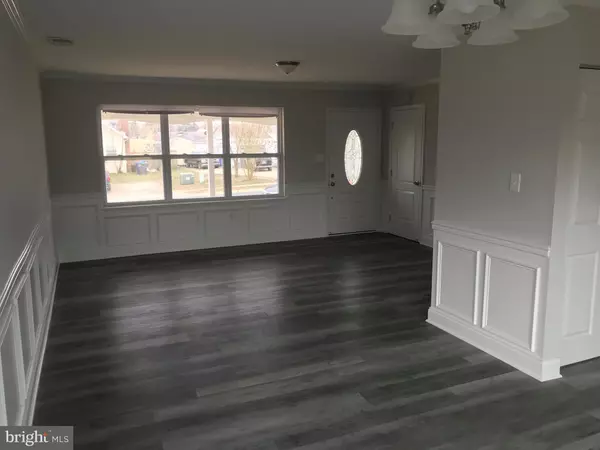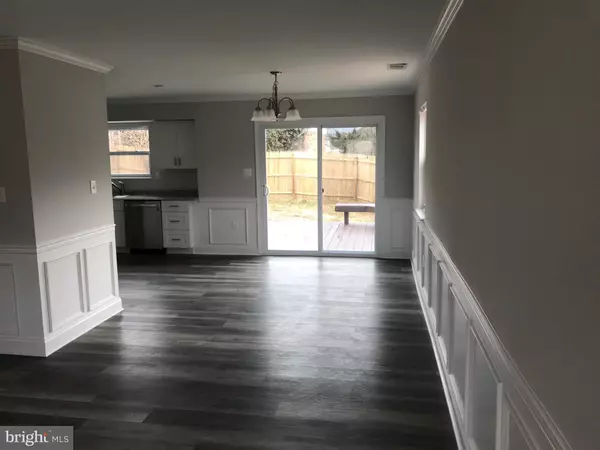Bought with Jaime Rollins • CENTURY 21 New Millennium
For more information regarding the value of a property, please contact us for a free consultation.
Key Details
Sold Price $261,000
Property Type Single Family Home
Sub Type Detached
Listing Status Sold
Purchase Type For Sale
Square Footage 1,040 sqft
Price per Sqft $250
Subdivision Hunt Club Estates Sub
MLS Listing ID MDCH194410
Sold Date 03/29/19
Style Ranch/Rambler
Bedrooms 3
Full Baths 1
Half Baths 1
HOA Y/N N
Abv Grd Liv Area 1,040
Year Built 1978
Annual Tax Amount $2,787
Tax Year 2018
Lot Size 8,015 Sqft
Acres 0.18
Lot Dimensions 8,015
Property Sub-Type Detached
Source BRIGHT
Property Description
A beautifully designed 1 level ranch has been renovated like a brand-new home. NEW architectural roof, New HVAC to include ducts, NEW windows, NEW doors, NEW flooring, NEW countertops, NEW plumbing fixtures, NEW lighting fixtures, NEW upgraded WiFi enabled LG stainless steel appliances, and NEW Samsung washer and dryer. Crown molding, chair-rail, and shadowboxes throughout main-level. Private bath in Master Bedroom. New driveway and sidewalk. This is a must see! 1 year Home Warranty included.
Location
State MD
County Charles
Zoning RM
Rooms
Main Level Bedrooms 3
Interior
Interior Features Attic, Breakfast Area, Ceiling Fan(s), Chair Railings, Combination Dining/Living, Combination Kitchen/Dining, Crown Moldings, Floor Plan - Open, Kitchen - Eat-In, Primary Bath(s)
Heating Heat Pump - Electric BackUp
Cooling Central A/C
Furnishings No
Fireplace N
Heat Source Electric
Laundry Dryer In Unit, Washer In Unit
Exterior
Exterior Feature Deck(s)
Garage Spaces 4.0
Water Access N
Roof Type Architectural Shingle
Accessibility 2+ Access Exits
Porch Deck(s)
Total Parking Spaces 4
Garage N
Building
Story 1
Foundation Crawl Space
Sewer Public Sewer
Water Public
Architectural Style Ranch/Rambler
Level or Stories 1
Additional Building Above Grade, Below Grade
New Construction N
Schools
School District Charles County Public Schools
Others
Senior Community No
Tax ID 0906093175
Ownership Fee Simple
SqFt Source 1040
Security Features Smoke Detector
Horse Property N
Special Listing Condition Standard
Read Less Info
Want to know what your home might be worth? Contact us for a FREE valuation!

Our team is ready to help you sell your home for the highest possible price ASAP

GET MORE INFORMATION



