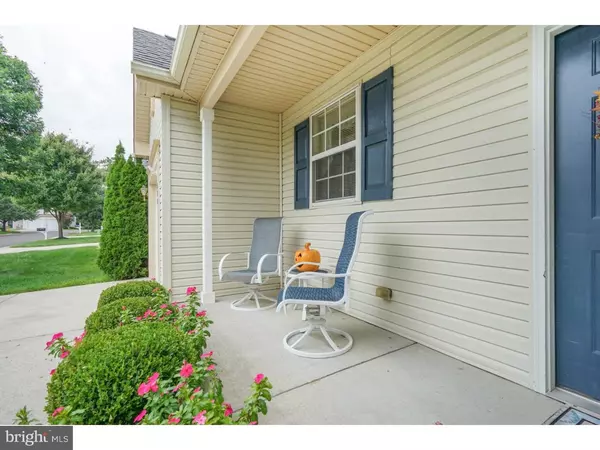For more information regarding the value of a property, please contact us for a free consultation.
Key Details
Sold Price $260,000
Property Type Single Family Home
Sub Type Detached
Listing Status Sold
Purchase Type For Sale
Square Footage 2,292 sqft
Price per Sqft $113
Subdivision Heritage
MLS Listing ID 1009914464
Sold Date 04/04/19
Style Ranch/Rambler
Bedrooms 2
Full Baths 2
HOA Fees $135/mo
HOA Y/N Y
Abv Grd Liv Area 2,292
Originating Board TREND
Year Built 2005
Annual Tax Amount $7,252
Tax Year 2018
Lot Size 4,860 Sqft
Acres 0.11
Lot Dimensions 54X90
Property Description
Welcome home! Be the next owner of this spacious home in the desired Heritage 55+ community. Upon entering the home you will love the hardwood floors and warm open layout with plenty of windows to make the home feel light and bright. Cozy family room adjacent to the dining room with a gas fireplace where you can enjoy a cold winter's night. Lovely kitchen with built in appliances, plenty of counter space and kitchen island perfect for meal preparation. Walk out the double doors to the backyard with beautifully landscaped yard and patio great spot for your summer bbq. Spacious master bedroom and bathroom. Bedroom has walk in closet, carpet throughout and crown molding. Huge loft with bathroom you can make into a bedroom, man cave your choice! Garage has plenty of room for storing your holiday d cor. HOA $135 a month fee maintains the gorgeous landscaped property including mowing of the lawn, edging and two fertilizer applications per year, snow removal, trash removal, community in ground pool, pool room, tennis courts, health club, craft room, conference room and library. Host numerous events/activities in the clubhouse and experience the joy of living life! Near great shopping, movie theater and less that one hour to the Jersey Shore. Make an appointment today!!!
Location
State NJ
County Gloucester
Area Deptford Twp (20802)
Zoning BC2
Rooms
Other Rooms Living Room, Dining Room, Primary Bedroom, Kitchen, Family Room, Bedroom 1, Other
Main Level Bedrooms 2
Interior
Interior Features Primary Bath(s), Kitchen - Island, Ceiling Fan(s), Kitchen - Eat-In
Hot Water Natural Gas
Heating Other
Cooling Central A/C
Flooring Wood, Fully Carpeted
Fireplaces Number 1
Fireplaces Type Gas/Propane
Equipment Built-In Range, Dishwasher, Disposal
Fireplace Y
Appliance Built-In Range, Dishwasher, Disposal
Heat Source Natural Gas
Laundry Main Floor
Exterior
Exterior Feature Patio(s)
Parking Features Other
Garage Spaces 4.0
Utilities Available Cable TV
Amenities Available Swimming Pool, Tennis Courts, Club House
Water Access N
Accessibility None
Porch Patio(s)
Total Parking Spaces 4
Garage Y
Building
Story 1.5
Sewer Public Sewer
Water Public
Architectural Style Ranch/Rambler
Level or Stories 1.5
Additional Building Above Grade
New Construction N
Schools
High Schools Deptford Township
School District Deptford Township Public Schools
Others
HOA Fee Include Pool(s),Common Area Maintenance,Ext Bldg Maint,Appliance Maintenance,Lawn Maintenance,Snow Removal,Trash,Health Club
Senior Community Yes
Age Restriction 55
Tax ID 02-00001 15-00012
Ownership Fee Simple
SqFt Source Estimated
Special Listing Condition Standard
Read Less Info
Want to know what your home might be worth? Contact us for a FREE valuation!

Our team is ready to help you sell your home for the highest possible price ASAP

Bought with Andrew D Kanicki • BHHS Fox & Roach-Mt Laurel
GET MORE INFORMATION





